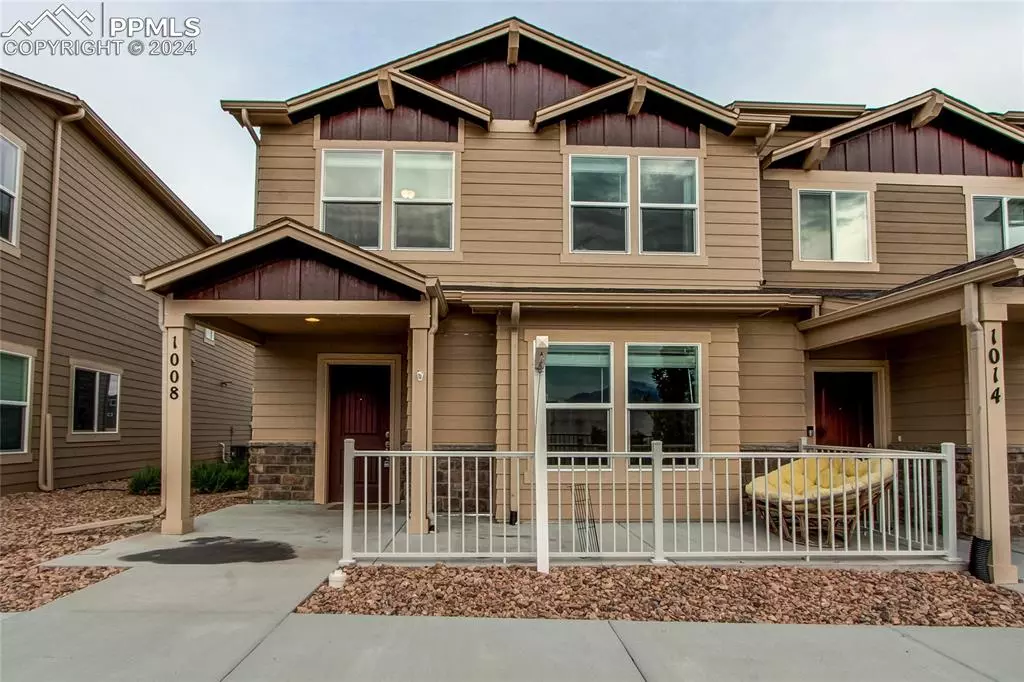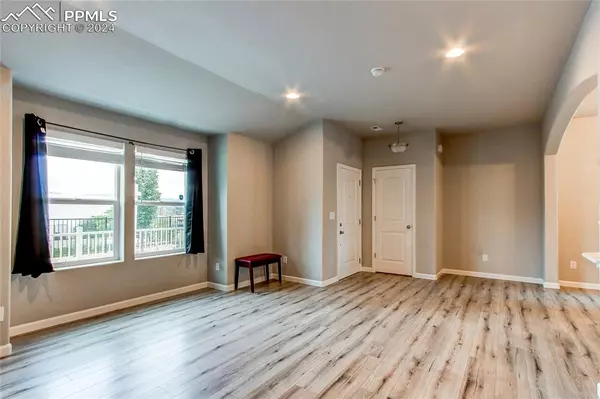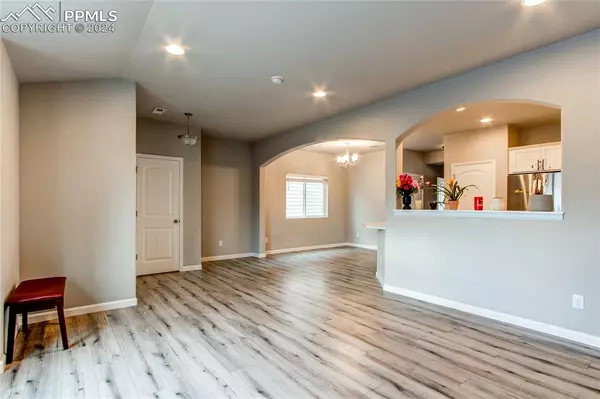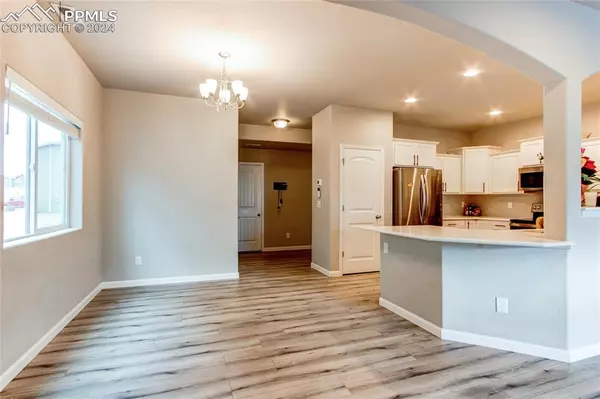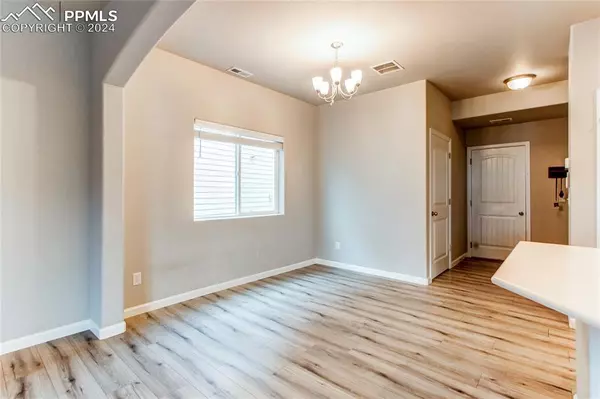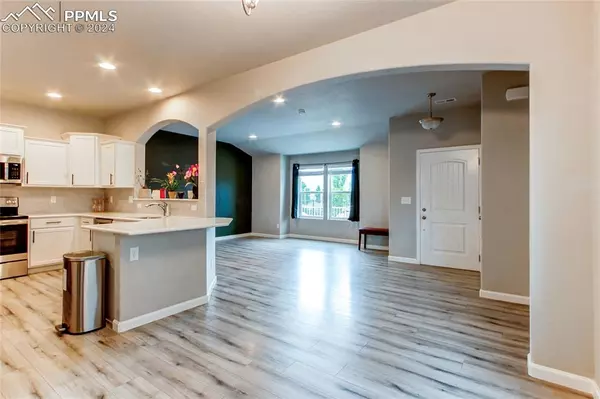3 Beds
3 Baths
1,966 SqFt
3 Beds
3 Baths
1,966 SqFt
Key Details
Property Type Townhouse
Sub Type Townhouse
Listing Status Active
Purchase Type For Sale
Square Footage 1,966 sqft
Price per Sqft $202
MLS Listing ID 3822330
Style 2 Story
Bedrooms 3
Full Baths 2
Half Baths 1
Construction Status Existing Home
HOA Fees $60/mo
HOA Y/N Yes
Year Built 2021
Annual Tax Amount $2,358
Tax Year 2023
Lot Size 2,802 Sqft
Property Description
Location
State CO
County El Paso
Area Chapel Heights
Interior
Cooling Central Air
Flooring Carpet, Vinyl/Linoleum
Laundry Upper
Exterior
Parking Features Attached
Garage Spaces 2.0
Utilities Available Cable Connected, Electricity Connected, Natural Gas Connected
Roof Type Composite Shingle
Building
Lot Description Corner, Mountain View, View of Pikes Peak
Foundation Slab
Builder Name Challenger Home
Water Municipal
Level or Stories 2 Story
Structure Type Concrete
Construction Status Existing Home
Schools
Middle Schools Panorama
High Schools Sierra
School District Harrison-2
Others
Miscellaneous HOA Required $,Kitchen Pantry
Special Listing Condition Not Applicable

"My job is to find and attract mastery-based agents to the office, protect the culture, and make sure everyone is happy! "
1175 Kelly Johnson Blvd, Colorado Springs, CO, 80920, USA


