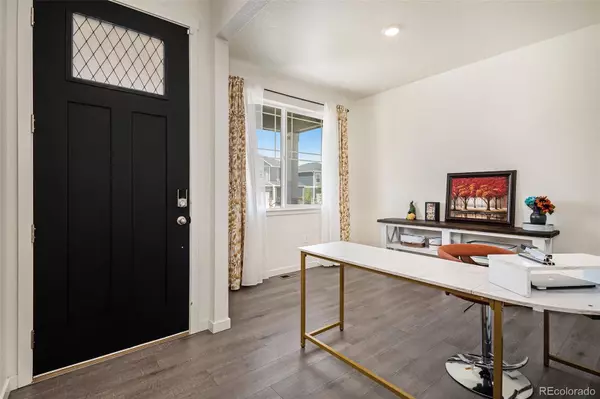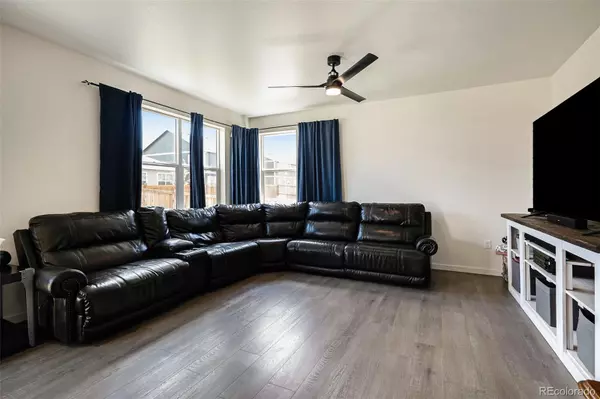4 Beds
3 Baths
2,398 SqFt
4 Beds
3 Baths
2,398 SqFt
Key Details
Property Type Single Family Home
Sub Type Single Family Residence
Listing Status Active
Purchase Type For Sale
Square Footage 2,398 sqft
Price per Sqft $223
Subdivision Sky Ranch
MLS Listing ID 1732300
Style Traditional
Bedrooms 4
Full Baths 2
Half Baths 1
Condo Fees $150
HOA Fees $150/qua
HOA Y/N Yes
Abv Grd Liv Area 2,398
Originating Board recolorado
Year Built 2023
Annual Tax Amount $3,926
Tax Year 2023
Lot Size 5,662 Sqft
Acres 0.13
Property Description
This stunning, west-facing 2023 DR Horton Holcombe model is packed with upgrades and ready for you to move in—no waiting, no hassle! Better than new, this home is fully loaded with every convenience you could want: a complete set of kitchen appliances, washer and dryer, modern light fixtures, ceiling fans, motion-sensor lights, a security system, and contemporary finishes throughout. Outside, enjoy a fully landscaped backyard with fencing already in place—perfect for entertaining or just unwinding.
Inside, you'll find 4 spacious bedrooms, 3 bathrooms, and a dedicated office/den, giving you all the space you need to live, work, and play. And here's a bonus: you might even be able to assume the existing VA loan—an unbeatable combination of newness and affordability.
Location-wise, this home has it all! Just minutes from Denver International Airport, the Gaylord Center, Buckley Space Force Base, and major highways like E-470 and I-70, you're perfectly positioned for everything the Denver Metro has to offer. Plus, with Sky Ranch Charter Academy just a short walk away and close proximity to Harmony Ridge and Vista Peak, several schools are right around the corner.
Don't let this dream home slip away! Schedule your showing today and get ready to celebrate the holidays in your new home.
Location
State CO
County Arapahoe
Rooms
Basement Crawl Space, Sump Pump
Interior
Interior Features Ceiling Fan(s), Eat-in Kitchen, Granite Counters, High Ceilings, High Speed Internet, Kitchen Island, Open Floorplan, Pantry, Primary Suite, Radon Mitigation System, Smart Lights, Smart Thermostat, Walk-In Closet(s)
Heating Forced Air
Cooling Central Air
Flooring Carpet, Laminate, Vinyl
Fireplace N
Appliance Dishwasher, Disposal, Dryer, Freezer, Microwave, Oven, Range, Refrigerator, Self Cleaning Oven, Smart Appliances, Sump Pump, Tankless Water Heater, Washer
Laundry In Unit
Exterior
Exterior Feature Private Yard, Rain Gutters
Garage Spaces 2.0
Fence Full
Utilities Available Cable Available, Electricity Connected, Internet Access (Wired), Natural Gas Connected, Phone Available
View Mountain(s)
Roof Type Architecural Shingle
Total Parking Spaces 2
Garage Yes
Building
Lot Description Cul-De-Sac, Landscaped, Sprinklers In Front, Sprinklers In Rear
Sewer Public Sewer
Water Public
Level or Stories Two
Structure Type Cement Siding,Concrete,Frame
Schools
Elementary Schools Bennett
Middle Schools Bennett
High Schools Bennett
School District Bennett 29-J
Others
Senior Community No
Ownership Relo Company
Acceptable Financing 1031 Exchange, Cash, Conventional, FHA, Qualified Assumption, VA Loan
Listing Terms 1031 Exchange, Cash, Conventional, FHA, Qualified Assumption, VA Loan
Special Listing Condition None

6455 S. Yosemite St., Suite 500 Greenwood Village, CO 80111 USA
"My job is to find and attract mastery-based agents to the office, protect the culture, and make sure everyone is happy! "
1175 Kelly Johnson Blvd, Colorado Springs, CO, 80920, USA







