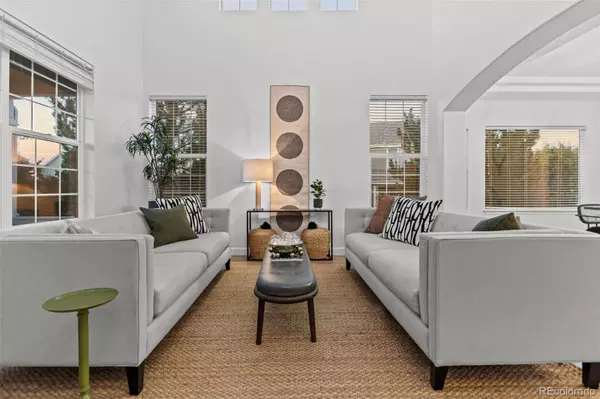4 Beds
4 Baths
3,750 SqFt
4 Beds
4 Baths
3,750 SqFt
Key Details
Property Type Single Family Home
Sub Type Single Family Residence
Listing Status Active
Purchase Type For Sale
Square Footage 3,750 sqft
Price per Sqft $239
Subdivision Maher Ranch
MLS Listing ID 9413967
Style Traditional
Bedrooms 4
Full Baths 3
Half Baths 1
Condo Fees $94
HOA Fees $94/mo
HOA Y/N Yes
Abv Grd Liv Area 3,750
Originating Board recolorado
Year Built 2005
Annual Tax Amount $5,116
Tax Year 2023
Lot Size 9,583 Sqft
Acres 0.22
Property Description
Step inside & be captivated, elegant laminate flooring, vaulted ceilings & modern design elements create an inviting atmosphere.
The main level is highlighted by a luxurious eat-in kitchen. Showcasing beautiful quartz countertops, a large island, subway tile backsplash, upgraded sink & faucet, state-of-the-art appliances (including a new double oven/air fryer) & stylish light fixtures. The kitchen seamlessly flows into the spacious living room, which features a double-sided fireplace shared w/the main floor office/bedroom. Completing the main level are a remodeled powder bath & mudroom equipped w/smart washer/dryer & an additional refrigerator.
Before heading upstairs, don't miss the backyard retreat. This private oasis features low-maintenance landscaping w/large trees, boulders, a gazebo on a platform deck & large patio w/basketball hoop. It's the perfect setting for entertaining, enjoying a morning coffee or unwinding with an evening glass of wine.
Upstairs, you'll find expansive bedrooms & open loft area. The primary suite offers a sitting area w/fireplace, a luxurious 5-piece ensuite & walk-through closet. The two additional bedrooms have large walk-in closets & share a walk-through bathroom.
Need more space? The 1,800 sq. ft. unfinished basement provides room for expansion and is equipped w/breaker box & fully insulated for future development. Comfort is ensured year-round w/smart thermostats & dual AC units (replaced in 2021). Brand new roof installed in 2024 equipped w/a massive 34 panel solar system (largest allowed in residential) that generates enough power to cover monthly usage & provide bill credit to lower expenses or whole home battery back-up for added peace of mind. Perfect for EV's or garage workshop. Additionally, it features a 2.625% assumable rate (listing agent has details).
Location
State CO
County Douglas
Rooms
Basement Bath/Stubbed, Sump Pump, Unfinished
Main Level Bedrooms 1
Interior
Interior Features Breakfast Nook, Built-in Features, Ceiling Fan(s), Eat-in Kitchen, Entrance Foyer, Five Piece Bath, High Ceilings, High Speed Internet, Jack & Jill Bathroom, Kitchen Island, Open Floorplan, Pantry, Primary Suite, Quartz Counters, Radon Mitigation System, Smart Lights, Smoke Free, Sound System, Utility Sink, Vaulted Ceiling(s), Walk-In Closet(s)
Heating Forced Air
Cooling Central Air
Flooring Carpet, Concrete, Laminate, Tile
Fireplaces Number 2
Fireplaces Type Gas, Living Room, Primary Bedroom
Fireplace Y
Appliance Convection Oven, Cooktop, Dishwasher, Disposal, Double Oven, Dryer, Gas Water Heater, Humidifier, Microwave, Range, Refrigerator, Self Cleaning Oven, Smart Appliances, Washer
Laundry In Unit
Exterior
Exterior Feature Private Yard
Parking Features 220 Volts, Concrete, Exterior Access Door, Lighted, Oversized
Garage Spaces 3.0
Fence Full
Utilities Available Cable Available, Electricity Connected, Natural Gas Connected
Roof Type Composition
Total Parking Spaces 3
Garage Yes
Building
Lot Description Landscaped, Level, Many Trees, Secluded, Sprinklers In Front, Sprinklers In Rear
Foundation Slab
Sewer Public Sewer
Water Public
Level or Stories Two
Structure Type Frame,Wood Siding
Schools
Elementary Schools Sage Canyon
Middle Schools Mesa
High Schools Douglas County
School District Douglas Re-1
Others
Senior Community No
Ownership Individual
Acceptable Financing Cash, Conventional, FHA, Other, VA Loan
Listing Terms Cash, Conventional, FHA, Other, VA Loan
Special Listing Condition None

6455 S. Yosemite St., Suite 500 Greenwood Village, CO 80111 USA
"My job is to find and attract mastery-based agents to the office, protect the culture, and make sure everyone is happy! "
1175 Kelly Johnson Blvd, Colorado Springs, CO, 80920, USA







