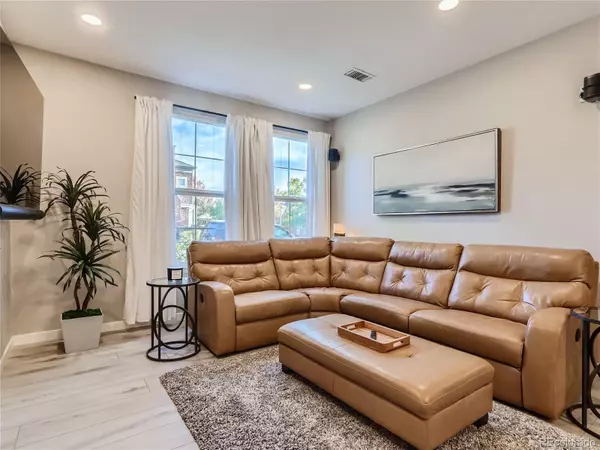3 Beds
3 Baths
1,681 SqFt
3 Beds
3 Baths
1,681 SqFt
Key Details
Property Type Condo
Sub Type Condominium
Listing Status Active
Purchase Type For Sale
Square Footage 1,681 sqft
Price per Sqft $380
Subdivision Highlands Ranch Town Center
MLS Listing ID 6322089
Bedrooms 3
Full Baths 2
Three Quarter Bath 1
Condo Fees $171
HOA Fees $171/qua
HOA Y/N Yes
Abv Grd Liv Area 1,681
Originating Board recolorado
Year Built 2007
Annual Tax Amount $3,439
Tax Year 2023
Lot Size 0.800 Acres
Acres 0.8
Property Description
Nestled in a quiet neighborhood just steps from shopping, restaurants, trails, medical facilities, top-rated schools, rec centers and easy access to expressways. This one-of-a-kind remodeled townhome maximizes the space to perfection and offers so many upgrades.
**MAIN FLOOR BEDROOM IS NON-CONFORMING** (no interior closet, closet is just outside room)
IMPROVEMENTS:
• New AC (2023)
• New air purifying system added to furnace (2023)
• New water softener (2022)
• New quartz countertops with custom backsplash (2022)
• New oversized island seats 4 comfortably, hidden trash/recycling bins (2022)
• New custom kitchen cabinets (2022)
• New stainless-steel appliances (2022)
• New luxury laminate flooring (2022)
• New zero entry shower with frameless glass enclosure (2022)
• New LED light fixtures throughout (2022)
• New silent ceiling fans throughout (2022)
• New Wi-Fi garage door opener (controlled via MyQ app) (2022)
• New Nest Wi-Fi thermostat (2022)
• New top down/bottom-up cellular blinds throughout, room darkening in bedrooms (2022)
• New paint (2022)
• Finished garage (2022)
• New roof (2022) HOA maintains roof
Location
State CO
County Douglas
Rooms
Main Level Bedrooms 1
Interior
Interior Features Ceiling Fan(s), Entrance Foyer, Five Piece Bath, High Ceilings, High Speed Internet, Kitchen Island, Open Floorplan, Pantry, Primary Suite, Quartz Counters, Smart Thermostat, Smoke Free, Walk-In Closet(s)
Heating Forced Air
Cooling Central Air
Flooring Carpet, Laminate, Tile
Fireplaces Number 1
Fireplaces Type Family Room, Gas Log
Fireplace Y
Appliance Dishwasher, Disposal, Gas Water Heater, Microwave, Range, Refrigerator, Self Cleaning Oven, Water Softener
Laundry In Unit
Exterior
Exterior Feature Balcony, Lighting, Rain Gutters
Parking Features Concrete
Garage Spaces 2.0
Fence None
Utilities Available Cable Available, Electricity Connected, Natural Gas Connected
View Mountain(s)
Roof Type Composition
Total Parking Spaces 2
Garage Yes
Building
Lot Description Master Planned, Sprinklers In Front
Foundation Slab
Sewer Public Sewer
Water Public
Level or Stories Two
Structure Type Brick,Concrete,Frame,Rock,Stone,Stucco
Schools
Elementary Schools Eldorado
Middle Schools Ranch View
High Schools Thunderridge
School District Douglas Re-1
Others
Senior Community No
Ownership Agent Owner
Acceptable Financing Cash, Conventional, VA Loan
Listing Terms Cash, Conventional, VA Loan
Special Listing Condition None

6455 S. Yosemite St., Suite 500 Greenwood Village, CO 80111 USA
"My job is to find and attract mastery-based agents to the office, protect the culture, and make sure everyone is happy! "
1175 Kelly Johnson Blvd, Colorado Springs, CO, 80920, USA







