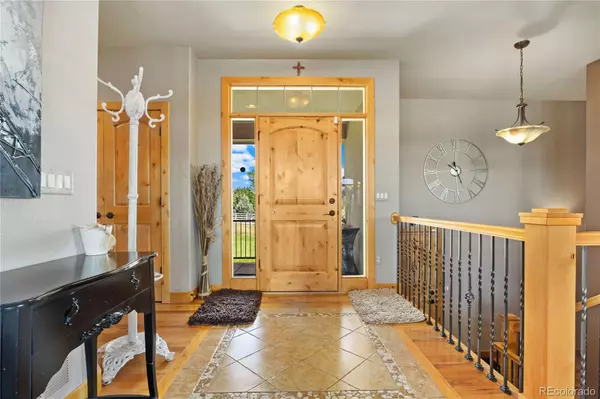4 Beds
4 Baths
3,599 SqFt
4 Beds
4 Baths
3,599 SqFt
Key Details
Property Type Single Family Home
Sub Type Single Family Residence
Listing Status Active
Purchase Type For Sale
Square Footage 3,599 sqft
Price per Sqft $458
Subdivision Patterson Farms
MLS Listing ID 4595210
Bedrooms 4
Full Baths 3
Half Baths 1
HOA Y/N No
Abv Grd Liv Area 2,222
Originating Board recolorado
Year Built 2006
Annual Tax Amount $6,246
Tax Year 2023
Lot Size 5.000 Acres
Acres 5.0
Property Description
The open-concept living area is perfect for entertaining, featuring a cozy gas fireplace surrounded by built-ins. The gourmet kitchen boasts granite countertops, a large island with seating, ample cabinetry, a pantry, and stainless steel appliances, including a gas range with double ovens. The kitchen and dining area flow seamlessly to a covered deck—ideal for outdoor dining and relaxing.
The luxurious primary suite offers a spacious bedroom, a sitting area with a sleek 3-sided gas fireplace, a walk-in closet, and a spa-like 5-piece bathroom with an oversized jetted tub. A junior suite with a private bath, a powder room, and a laundry room with a utility sink complete the main floor.
The walk-out finished basement includes a sprawling family room with a wet bar, two additional bedrooms, a workout room, a built-in safe, and access to a covered patio. The 5-acre lot allows for two horses, sheep, or cows. Outdoor features include a newly installed sprinkler system, a fenced playground, extensive landscaping, a flagstone patio, and ample space for your toys with an attached 3-car garage (with RV parking) and a 323 sq ft detached garage/shop.
Additional highlights include a generator-ready setup, and a vast unfinished basement for storage. The community benefits from Home Supply Water for non-potable use, providing the perfect balance of serene country living with easy access to city amenities and the interstate.
Location
State CO
County Larimer
Zoning FA
Rooms
Basement Finished, Full, Interior Entry, Sump Pump, Walk-Out Access
Main Level Bedrooms 2
Interior
Interior Features Audio/Video Controls, Built-in Features, Ceiling Fan(s), Eat-in Kitchen, Entrance Foyer, Five Piece Bath, Granite Counters, High Ceilings, High Speed Internet, Jet Action Tub, Kitchen Island, Open Floorplan, Pantry, Primary Suite, Radon Mitigation System, Sauna, Smart Ceiling Fan, Smoke Free, Solid Surface Counters, Tile Counters, Utility Sink, Vaulted Ceiling(s), Walk-In Closet(s), Wet Bar, Wired for Data
Heating Electric, Forced Air, Natural Gas
Cooling Central Air
Flooring Carpet, Laminate, Tile, Wood
Fireplaces Number 2
Fireplaces Type Circulating, Electric, Gas, Living Room, Primary Bedroom
Fireplace Y
Appliance Bar Fridge, Convection Oven, Dishwasher, Disposal, Double Oven, Electric Water Heater, Gas Water Heater, Humidifier, Microwave, Range, Refrigerator, Self Cleaning Oven, Sump Pump
Exterior
Exterior Feature Balcony, Dog Run, Garden, Gas Valve, Lighting, Playground, Private Yard, Rain Gutters, Smart Irrigation
Parking Features Asphalt, Circular Driveway, Concrete, Dry Walled, Exterior Access Door, Finished, Floor Coating, Insulated Garage, Lighted, Oversized, RV Garage, Smart Garage Door, Storage, Tandem
Garage Spaces 4.0
Fence Fenced Pasture, Full
Utilities Available Cable Available, Electricity Connected, Internet Access (Wired), Natural Gas Connected, Phone Connected
View Meadow, Mountain(s)
Roof Type Composition
Total Parking Spaces 8
Garage Yes
Building
Lot Description Cul-De-Sac, Fire Mitigation, Landscaped, Level, Meadow, Open Space, Sloped, Sprinklers In Front, Sprinklers In Rear
Sewer Septic Tank
Water Agriculture/Ditch Water, Public
Level or Stories One
Structure Type Stone,Stucco
Schools
Elementary Schools Winona
Middle Schools Conrad Ball
High Schools Mountain View
School District Thompson R2-J
Others
Senior Community No
Ownership Individual
Acceptable Financing Cash, Conventional, VA Loan
Listing Terms Cash, Conventional, VA Loan
Special Listing Condition None
Pets Allowed Yes

6455 S. Yosemite St., Suite 500 Greenwood Village, CO 80111 USA
"My job is to find and attract mastery-based agents to the office, protect the culture, and make sure everyone is happy! "
1175 Kelly Johnson Blvd, Colorado Springs, CO, 80920, USA







