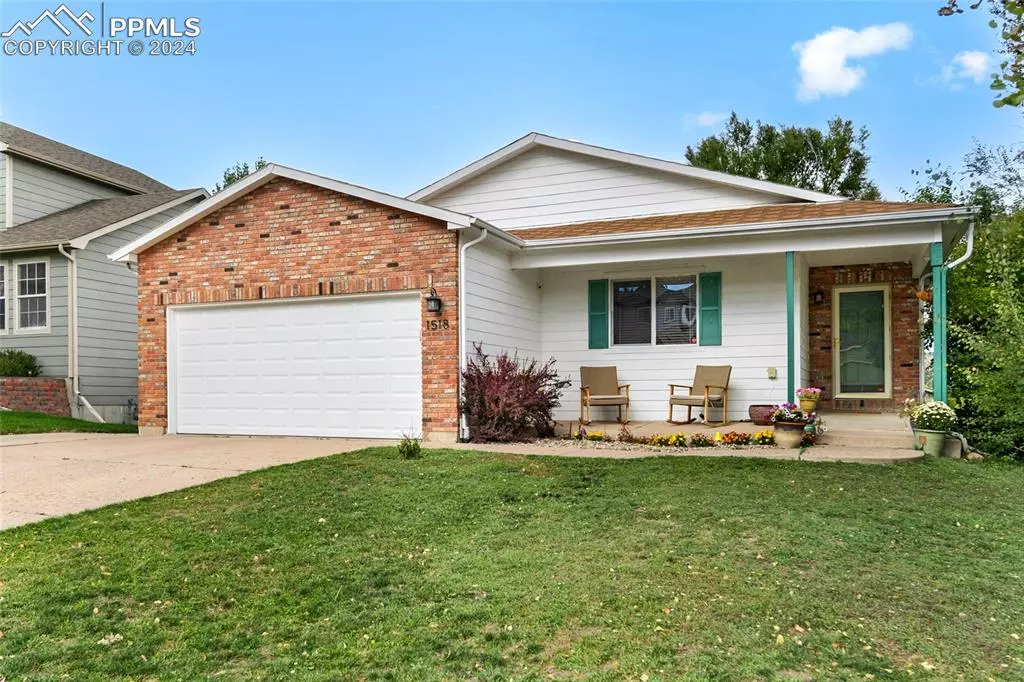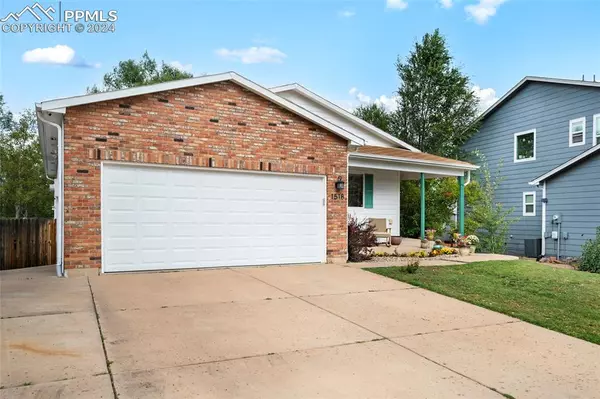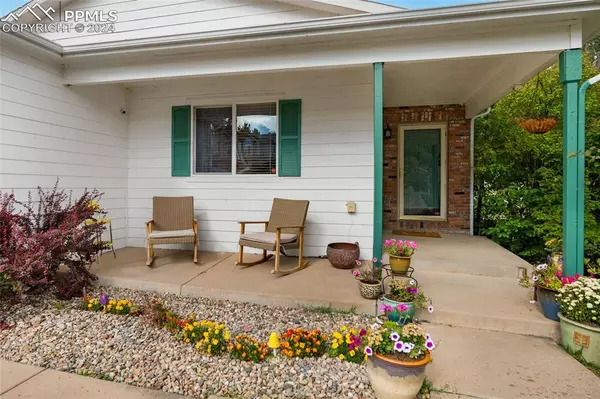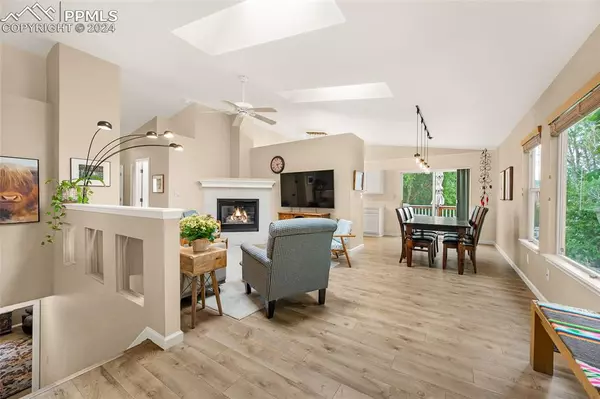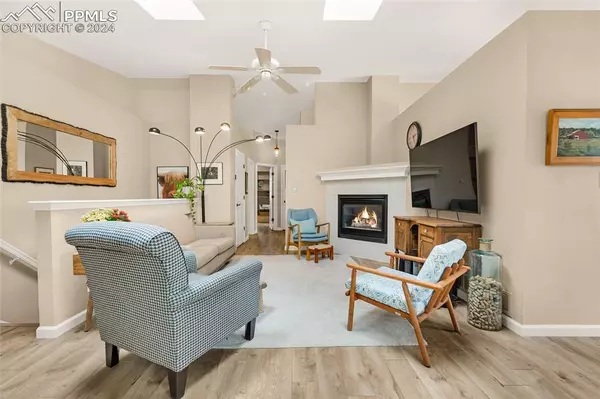5 Beds
3 Baths
2,526 SqFt
5 Beds
3 Baths
2,526 SqFt
Key Details
Property Type Single Family Home
Sub Type Single Family
Listing Status Under Contract - Showing
Purchase Type For Sale
Square Footage 2,526 sqft
Price per Sqft $213
MLS Listing ID 3604038
Style Ranch
Bedrooms 5
Full Baths 1
Three Quarter Bath 2
Construction Status Existing Home
HOA Y/N No
Year Built 1997
Annual Tax Amount $1,472
Tax Year 2023
Lot Size 6,941 Sqft
Property Description
Location
State CO
County El Paso
Area Chelsea Glen
Interior
Interior Features 9Ft + Ceilings, Skylight (s), Vaulted Ceilings
Cooling Ceiling Fan(s), None
Flooring Carpet, Wood Laminate
Fireplaces Number 1
Fireplaces Type Gas, Main Level, One
Laundry Electric Hook-up, Main
Exterior
Parking Features Attached
Garage Spaces 2.0
Fence Rear
Utilities Available Cable Available, Electricity Connected, Natural Gas Connected, Telephone
Roof Type Composite Shingle
Building
Lot Description Cul-de-sac, Mountain View
Foundation Full Basement, Walk Out
Water Municipal
Level or Stories Ranch
Finished Basement 100
Structure Type Frame
Construction Status Existing Home
Schools
School District Colorado Springs 11
Others
Miscellaneous Kitchen Pantry,Window Coverings
Special Listing Condition Not Applicable

"My job is to find and attract mastery-based agents to the office, protect the culture, and make sure everyone is happy! "
1175 Kelly Johnson Blvd, Colorado Springs, CO, 80920, USA


