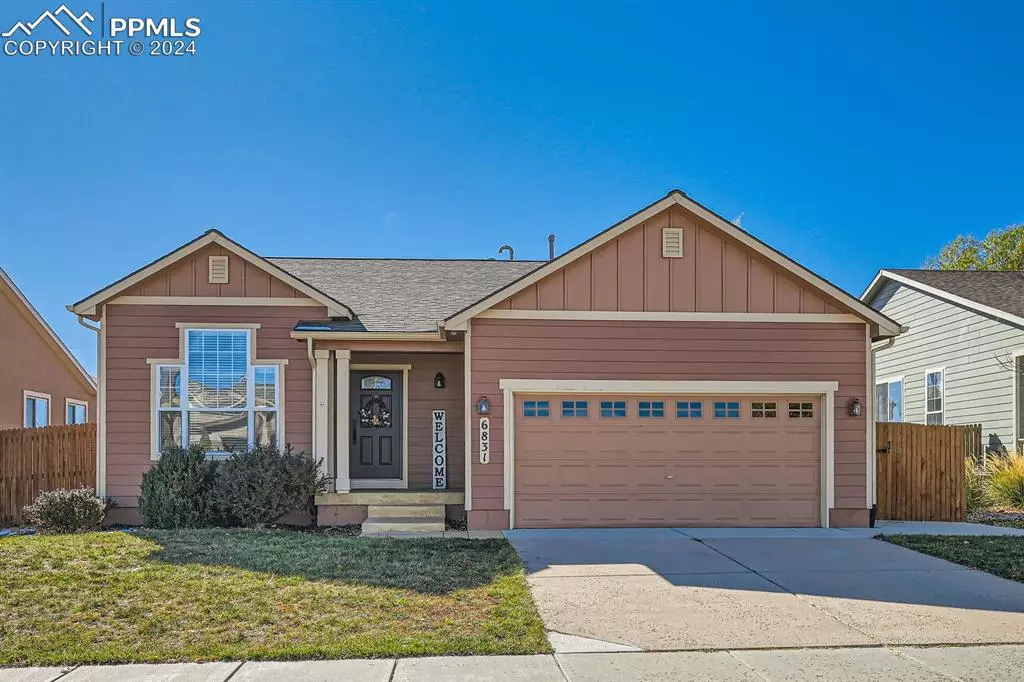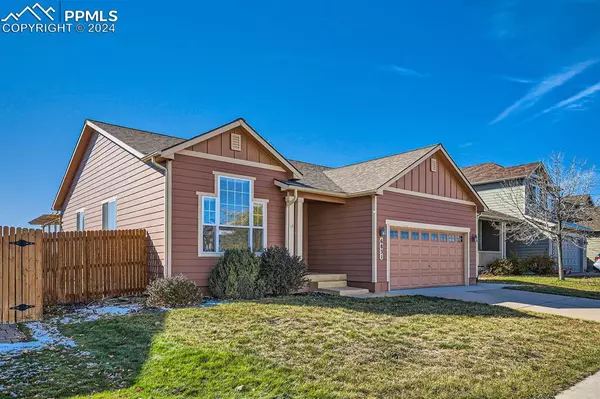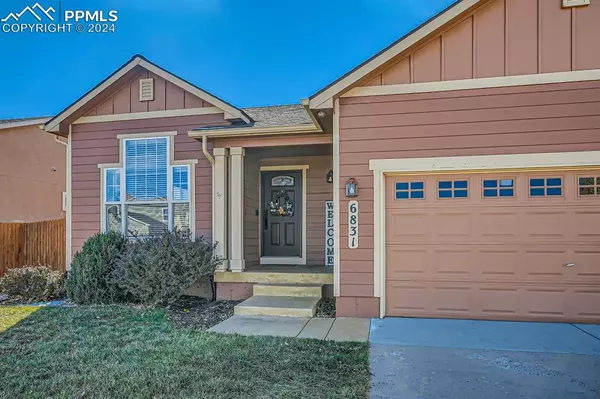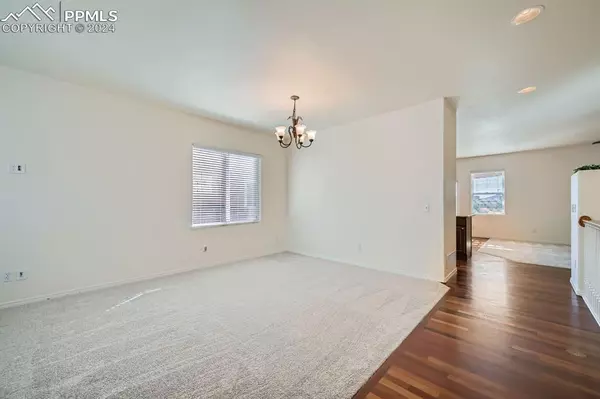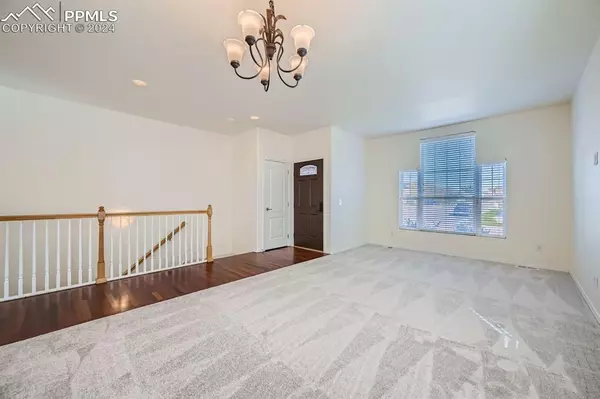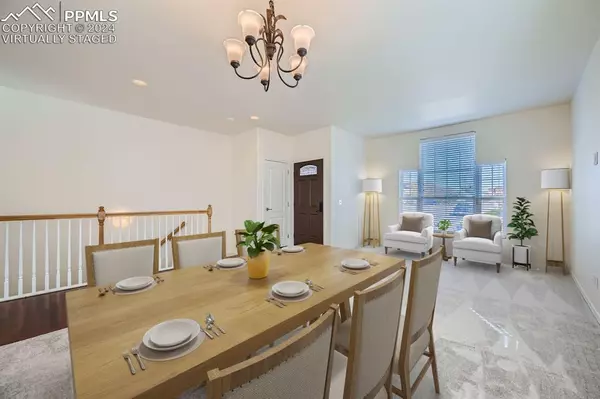5 Beds
3 Baths
3,358 SqFt
5 Beds
3 Baths
3,358 SqFt
Key Details
Property Type Single Family Home
Sub Type Single Family
Listing Status Active
Purchase Type For Sale
Square Footage 3,358 sqft
Price per Sqft $165
MLS Listing ID 2085984
Style Ranch
Bedrooms 5
Full Baths 3
Construction Status Existing Home
HOA Fees $50/qua
HOA Y/N Yes
Year Built 2005
Annual Tax Amount $1,879
Tax Year 2023
Lot Size 5,800 Sqft
Property Description
Step outside to discover your private oasis, complete with a landscaped patio area with a pergola perfect for entertaining or relaxing in the evening under the stars or enjoying the Pikes Peak Views during the day. Additional features include central AC, a dedicated laundry room, a two-car garage, a sprinkler system, a humidifier, and a sump pump just to name a few.
The property's location offers amazing convenience. The Ridgeview Elementry and the Jared Jensen Park are located behind the property within minutes of walking distance. Other District 49 schools, daycare centers, shops, and restaurants along with the Powers corridor are located within a few miles of the neighborhood. Peterson Space Force base is also located just eight miles away. Don’t miss the opportunity to make this lovely property your new home. Schedule a viewing today and experience the warmth and charm of this home.
Location
State CO
County El Paso
Area Ridgeview At Stetson Hills
Interior
Interior Features 5-Pc Bath, 6-Panel Doors, 9Ft + Ceilings, French Doors, Great Room
Cooling Ceiling Fan(s), Central Air
Flooring Carpet, Wood
Fireplaces Number 1
Fireplaces Type Gas, Main Level
Laundry Main
Exterior
Parking Features Attached
Garage Spaces 2.0
Fence Rear
Utilities Available Cable Available, Electricity Connected, Natural Gas Available
Roof Type Composite Shingle
Building
Lot Description Level
Foundation Full Basement
Water Municipal
Level or Stories Ranch
Finished Basement 97
Structure Type Frame
Construction Status Existing Home
Schools
School District Falcon-49
Others
Miscellaneous Auto Sprinkler System,HOA Required $,Humidifier,Kitchen Pantry,Sump Pump,Window Coverings
Special Listing Condition Estate

"My job is to find and attract mastery-based agents to the office, protect the culture, and make sure everyone is happy! "
1175 Kelly Johnson Blvd, Colorado Springs, CO, 80920, USA


