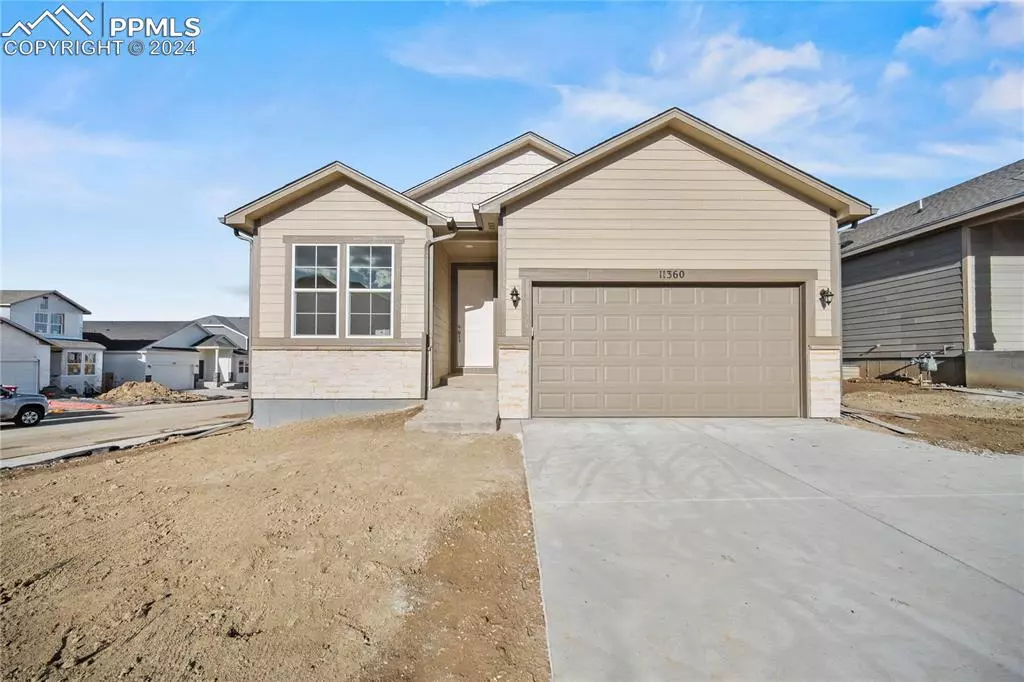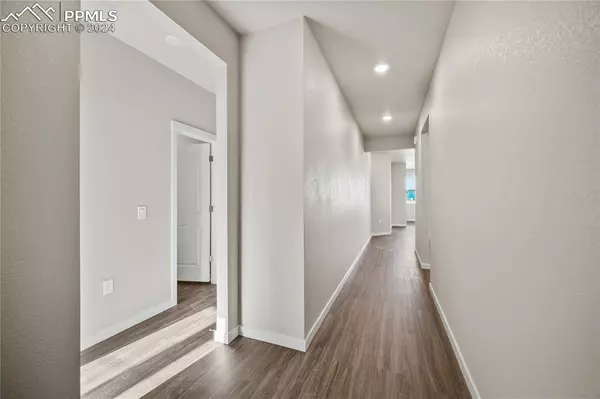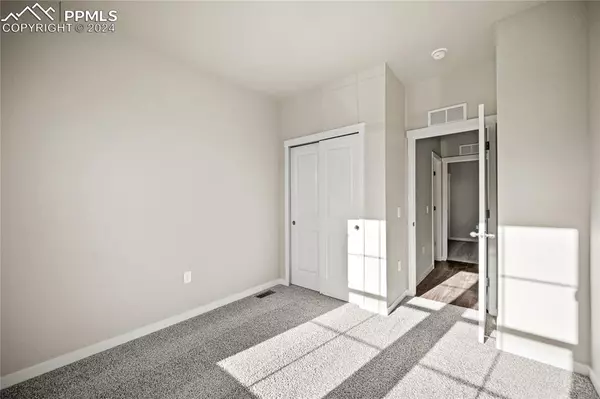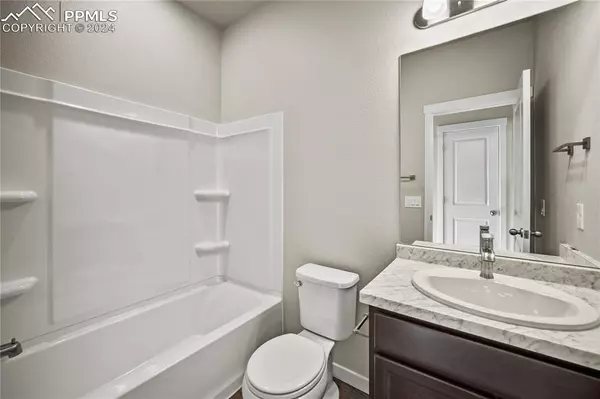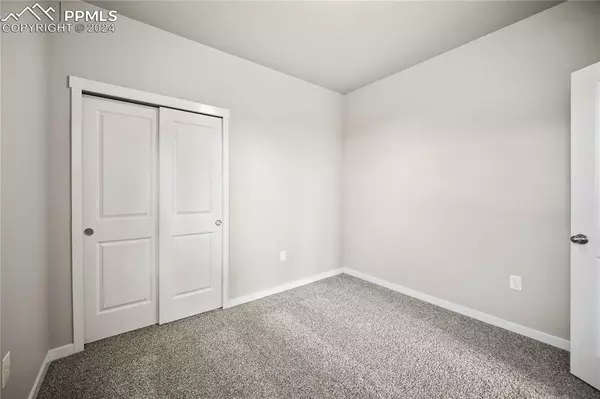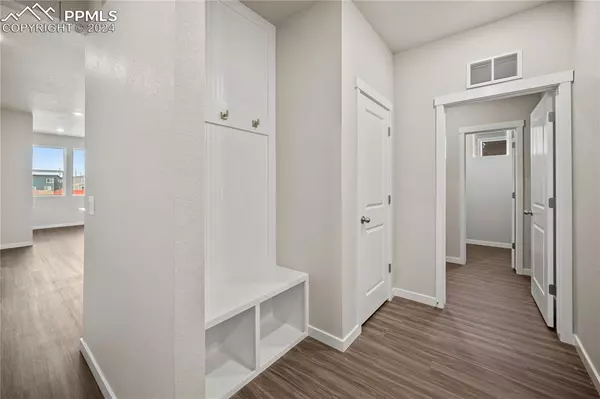4 Beds
3 Baths
4,013 SqFt
4 Beds
3 Baths
4,013 SqFt
Key Details
Property Type Single Family Home
Sub Type Single Family
Listing Status Active
Purchase Type For Sale
Square Footage 4,013 sqft
Price per Sqft $135
MLS Listing ID 6216854
Style Ranch
Bedrooms 4
Full Baths 2
Half Baths 1
Construction Status New Construction
HOA Y/N No
Year Built 2024
Annual Tax Amount $2,766
Tax Year 2023
Lot Size 6,648 Sqft
Property Description
As you step inside, you'll find two secondary bedrooms situated on either side of a stylish guest bathroom, along with a convenient linen closet. Nearby, the owner's entry leads to a well-appointed laundry room and a generously sized storage area.
At the heart of the home is the grand kitchen, featuring ample counter space and modern finishes, adjacent to the spacious dining area and the welcoming family room. The primary bedroom offers a serene retreat, complete with a large walk-in closet and a private 4-piece bathroom.
This home also features a finished garden-level basement, providing extra living space, and a covered back deck that overlooks beautiful open space, offering a sense of tranquility and privacy. With its massive storage room, this home is perfect for all your needs.
Location
State CO
County El Paso
Area The Hills At Lorson Ranch
Interior
Interior Features 9Ft + Ceilings
Cooling Central Air
Flooring Luxury Vinyl
Fireplaces Number 1
Fireplaces Type Gas
Laundry Electric Hook-up, Gas Hook-up, Main
Exterior
Parking Features Attached
Garage Spaces 2.0
Fence All
Community Features Parks or Open Space, See Prop Desc Remarks
Utilities Available See Prop Desc Remarks
Roof Type Composite Shingle
Building
Lot Description Backs to Open Space
Foundation Full Basement
Builder Name Aspen View Homes
Water Assoc/Distr
Level or Stories Ranch
Finished Basement 83
Structure Type Frame
New Construction Yes
Construction Status New Construction
Schools
School District Widefield-3
Others
Miscellaneous Auto Sprinkler System
Special Listing Condition Not Applicable

"My job is to find and attract mastery-based agents to the office, protect the culture, and make sure everyone is happy! "
1175 Kelly Johnson Blvd, Colorado Springs, CO, 80920, USA


