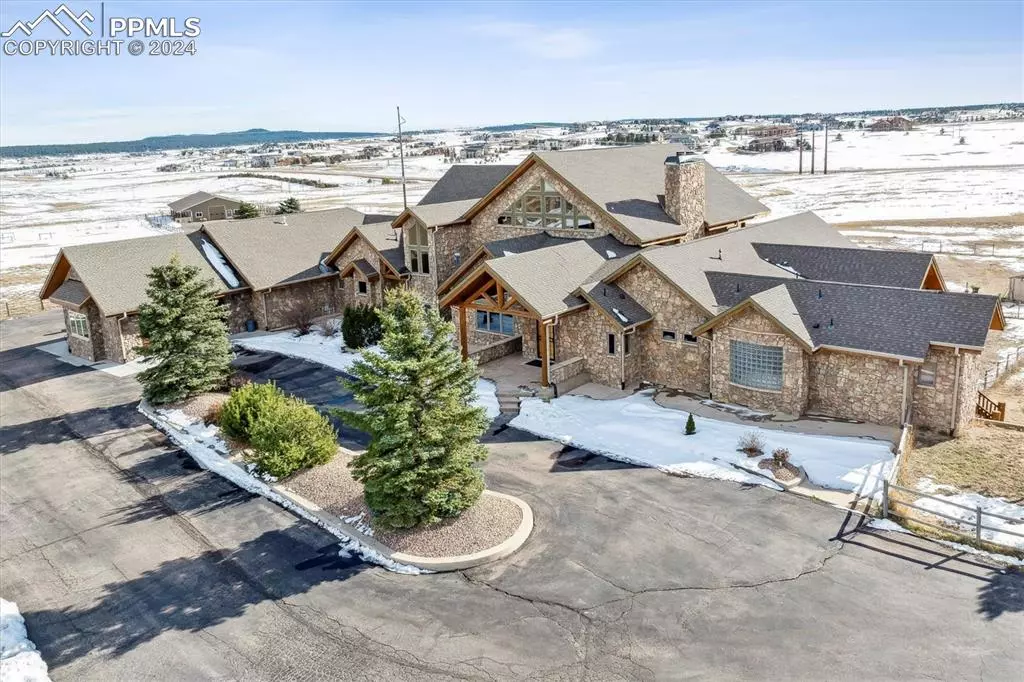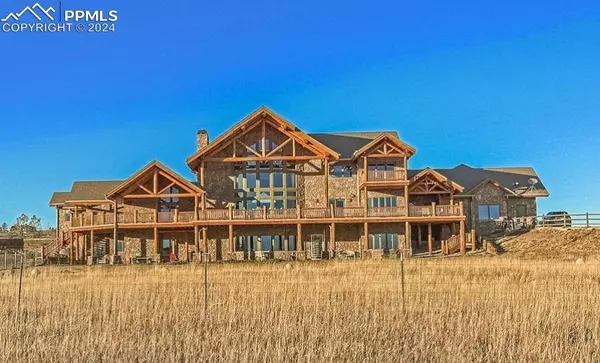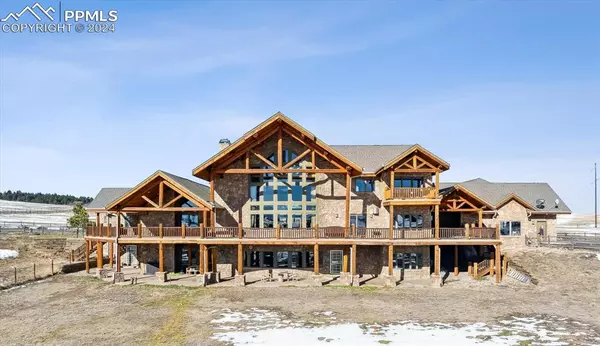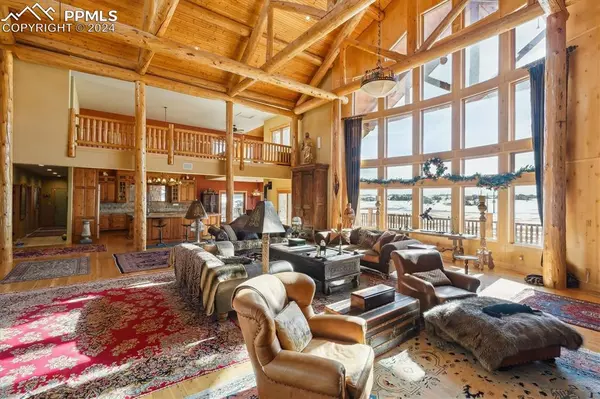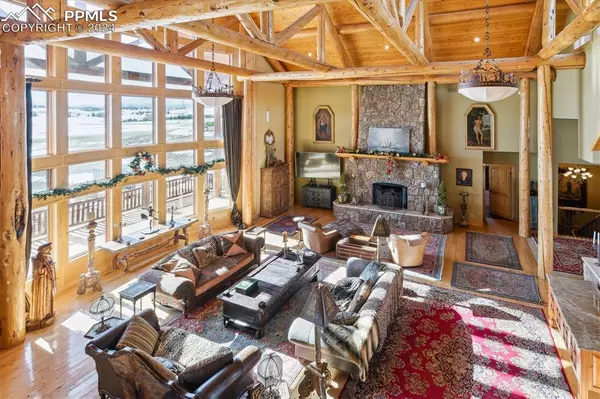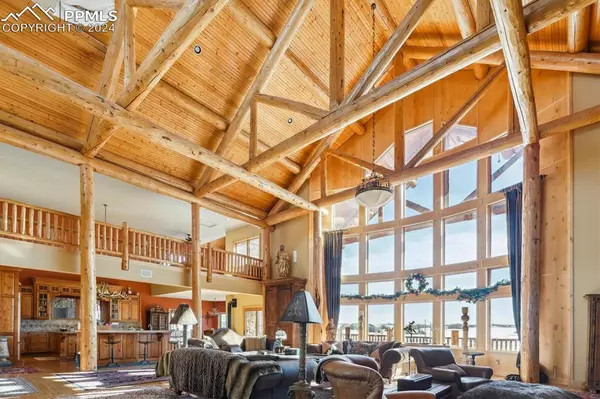4 Beds
6 Baths
9,865 SqFt
4 Beds
6 Baths
9,865 SqFt
Key Details
Property Type Single Family Home
Sub Type Single Family
Listing Status Active
Purchase Type For Sale
Square Footage 9,865 sqft
Price per Sqft $344
MLS Listing ID 5189214
Style Ranch
Bedrooms 4
Full Baths 2
Half Baths 1
Three Quarter Bath 3
Construction Status Existing Home
HOA Fees $1,300/ann
HOA Y/N Yes
Year Built 2002
Annual Tax Amount $17,526
Tax Year 2023
Lot Size 34.487 Acres
Property Description
Location
State CO
County Douglas
Area Shadow Mountain Ranch
Interior
Interior Features 5-Pc Bath, 6-Panel Doors, 9Ft + Ceilings, Beamed Ceilings, Great Room, Vaulted Ceilings, See Prop Desc Remarks
Cooling Ceiling Fan(s), Central Air
Flooring Carpet, Plank, Tile, Wood, Luxury Vinyl
Fireplaces Number 1
Fireplaces Type Basement, Gas, Main Level, See Remarks
Laundry Gas Hook-up, Main
Exterior
Parking Features Attached
Garage Spaces 6.0
Fence All, See Prop Desc Remarks
Utilities Available Electricity Connected, Natural Gas Connected, Telephone
Roof Type Composite Shingle
Building
Lot Description Mountain View
Foundation Full Basement, Walk Out
Water Well
Level or Stories Ranch
Finished Basement 90
Structure Type Framed on Lot,See Prop Desc Remarks
Construction Status Existing Home
Schools
Middle Schools Castle Rock
High Schools Castle View
School District Douglas Re1
Others
Miscellaneous Breakfast Bar,High Speed Internet Avail.,HOA Required $,Home Theatre,Horses(Zoned for 2 or more),Humidifier,Kitchen Pantry,RV Parking,See Prop Desc Remarks,Wet Bar
Special Listing Condition See Show/Agent Remarks

"My job is to find and attract mastery-based agents to the office, protect the culture, and make sure everyone is happy! "
1175 Kelly Johnson Blvd, Colorado Springs, CO, 80920, USA


