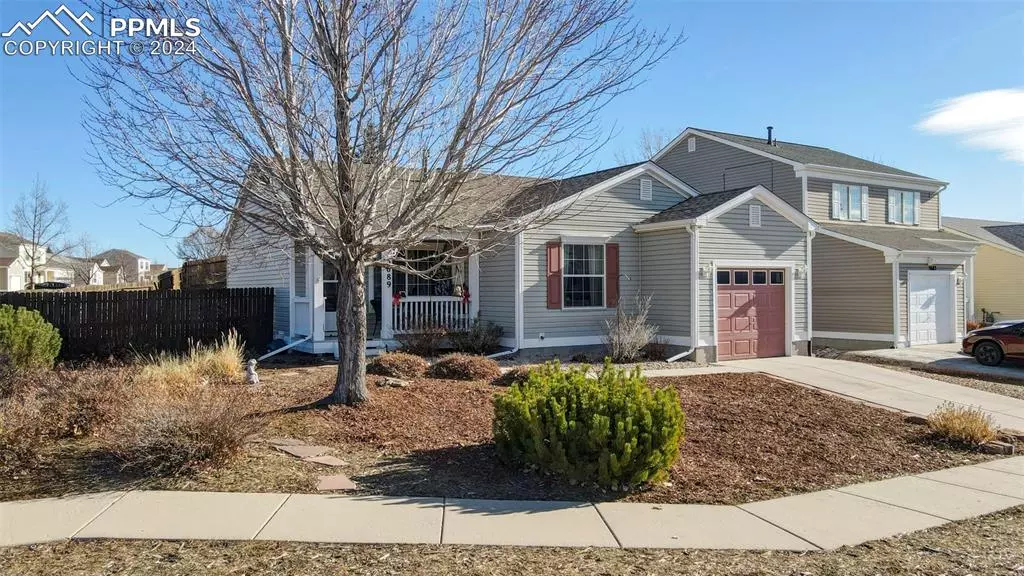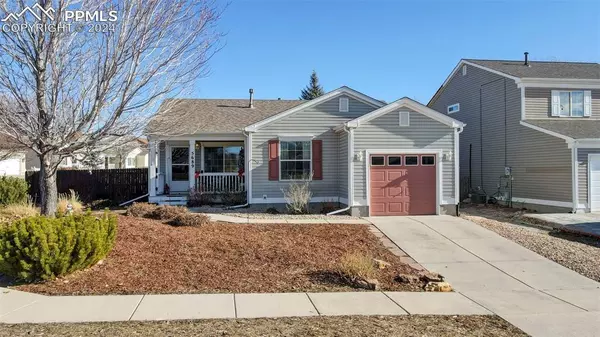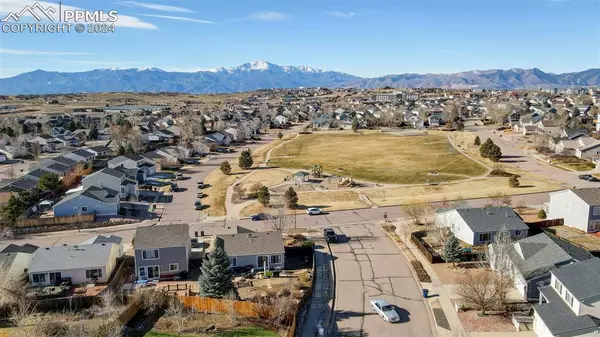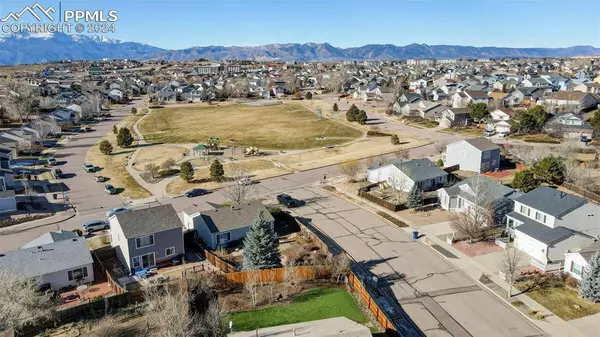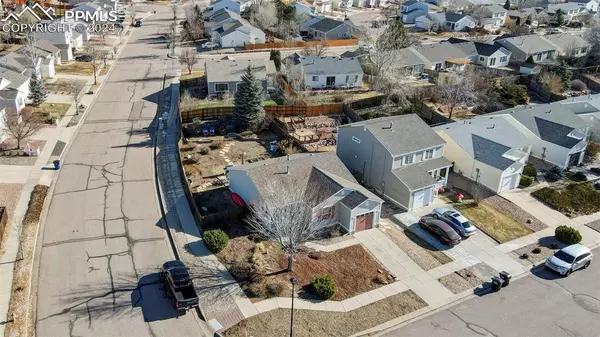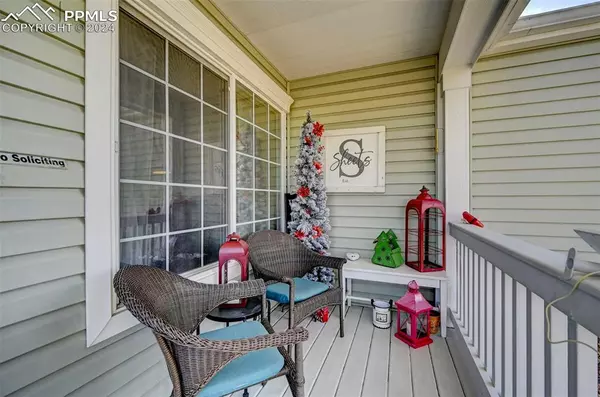2 Beds
1 Bath
960 SqFt
2 Beds
1 Bath
960 SqFt
Key Details
Property Type Single Family Home
Sub Type Single Family
Listing Status Under Contract - Showing
Purchase Type For Sale
Square Footage 960 sqft
Price per Sqft $390
MLS Listing ID 5502677
Style Ranch
Bedrooms 2
Full Baths 1
Construction Status Existing Home
HOA Fees $37/qua
HOA Y/N Yes
Year Built 1999
Annual Tax Amount $1,137
Tax Year 2023
Lot Size 7,304 Sqft
Property Description
You won't find another home offering the perfect combination of location, yard size, condition, and affordability like this one! This beautifully designed 2-bedroom, 1-bathroom home is both comfortable and inviting, making it the ideal place to settle in. Located on a large corner lot, it offers breathtaking mountain views visible from the living room, bedroom, and covered porch. Picture yourself enjoying the colors of the sunrise from the porch, looking over a beautiful park with the mountains in the distance.
Step inside and experience the cozy, welcoming atmosphere of this home. The open layout is perfect for entertaining, with the kitchen providing easy access to the spacious xeriscaped backyard. The backyard features an expansive flagstone patio, a garden bed, a fenced pet area, and mature trees – perfect for BBQs, gatherings, or simply relaxing.
The large primary bedroom includes private access to the bathroom, which is equipped with a double vanity and a separate shower/toilet area for added convenience and privacy. Laundry hookups are neatly tucked away in a closet off the hallway, ensuring a tidy home. The second bedroom is well sized and located at the front of the home.
For added versatility, there's a bonus room currently used as an office, but it could easily serve as a reading room, playroom, or anything else to suit your needs. It features a built-in bookcase, an electric fireplace (which stays with the home), and decorative shelving.
The garage is designed with practicality in mind, offering space for a car as well as overhead storage and built-in racks for storing bins and more.
Every corner of this home has been thoughtfully designed, blending style with function. We're confident you'll feel right at home here. Don't wait—come see this incredible property today!
Location
State CO
County El Paso
Area Ridgeview
Interior
Cooling Ceiling Fan(s), Central Air
Flooring Carpet, Vinyl/Linoleum
Fireplaces Number 1
Fireplaces Type Electric
Exterior
Parking Features Attached
Garage Spaces 1.0
Fence Rear
Community Features Parks or Open Space, Playground Area
Utilities Available Electricity Connected, Natural Gas Connected
Roof Type Composite Shingle
Building
Lot Description Corner, Level, Mountain View
Foundation Crawl Space
Water Municipal
Level or Stories Ranch
Structure Type Framed on Lot
Construction Status Existing Home
Schools
Middle Schools Skyview
High Schools Vista Ridge
School District Falcon-49
Others
Miscellaneous Auto Sprinkler System,High Speed Internet Avail.,HOA Required $,Kitchen Pantry
Special Listing Condition See Show/Agent Remarks

"My job is to find and attract mastery-based agents to the office, protect the culture, and make sure everyone is happy! "
1175 Kelly Johnson Blvd, Colorado Springs, CO, 80920, USA


