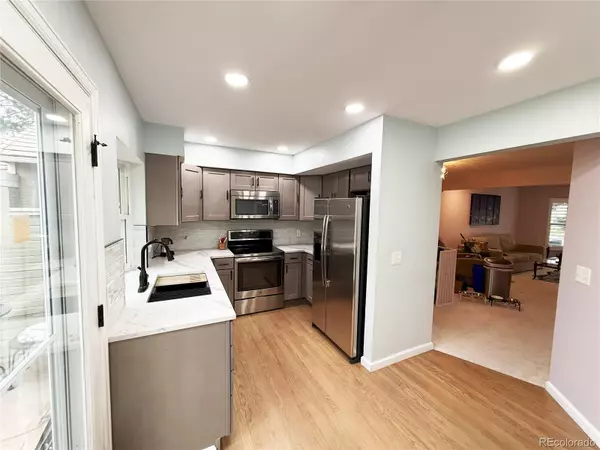3 Beds
4 Baths
2,107 SqFt
3 Beds
4 Baths
2,107 SqFt
Key Details
Property Type Townhouse
Sub Type Townhouse
Listing Status Active
Purchase Type For Sale
Square Footage 2,107 sqft
Price per Sqft $225
Subdivision Townhomes At The Ranch
MLS Listing ID 2201629
Bedrooms 3
Full Baths 3
Half Baths 1
Condo Fees $325
HOA Fees $325/mo
HOA Y/N Yes
Abv Grd Liv Area 1,470
Originating Board recolorado
Year Built 1983
Annual Tax Amount $2,767
Tax Year 2023
Property Description
Location
State CO
County Adams
Rooms
Basement Finished
Interior
Heating Forced Air
Cooling Central Air
Fireplace N
Appliance Dishwasher, Disposal, Dryer, Microwave, Range, Refrigerator, Washer
Exterior
Garage Spaces 2.0
Fence Full
Utilities Available Cable Available, Natural Gas Available
Roof Type Concrete
Total Parking Spaces 2
Garage No
Building
Sewer Public Sewer
Water Public
Level or Stories Two
Structure Type Frame
Schools
Elementary Schools Cotton Creek
Middle Schools Silver Hills
High Schools Mountain Range
School District Adams 12 5 Star Schl
Others
Senior Community No
Ownership Individual
Acceptable Financing Cash, Conventional, FHA, VA Loan
Listing Terms Cash, Conventional, FHA, VA Loan
Special Listing Condition None

6455 S. Yosemite St., Suite 500 Greenwood Village, CO 80111 USA
"My job is to find and attract mastery-based agents to the office, protect the culture, and make sure everyone is happy! "
1175 Kelly Johnson Blvd, Colorado Springs, CO, 80920, USA







