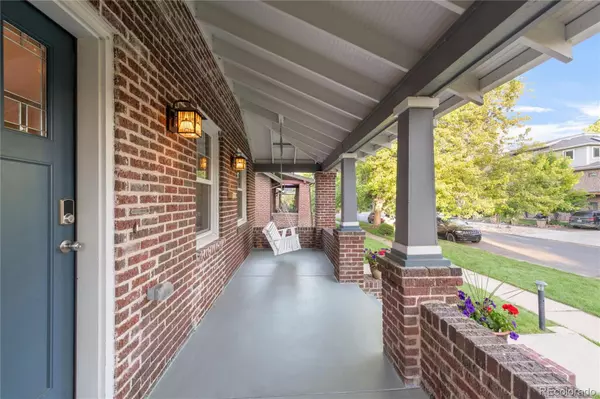4 Beds
4 Baths
3,569 SqFt
4 Beds
4 Baths
3,569 SqFt
Key Details
Property Type Single Family Home
Sub Type Single Family Residence
Listing Status Active
Purchase Type For Sale
Square Footage 3,569 sqft
Price per Sqft $432
Subdivision Highlands
MLS Listing ID 3292669
Style Contemporary
Bedrooms 4
Full Baths 2
Half Baths 1
Three Quarter Bath 1
HOA Y/N No
Abv Grd Liv Area 2,539
Originating Board recolorado
Year Built 1923
Annual Tax Amount $6,533
Tax Year 2023
Lot Size 6,098 Sqft
Acres 0.14
Property Description
The gourmet kitchen is a chef's dream, featuring large quartz island, plenty of cabinet storage, seating for 4+, gas range, granite farm sink & 2 refrigerator drawers. French doors open to an oversized Trex deck w/café lights, overlooking private backyard, ideal spot for outdoor gatherings. Also features 2-car detached garage with alley access, ensuring privacy & ease of parking.
Ascend to upper level where the natural light streaming thru 2 skylights fills a charming loft area perfect for curling up w/a good book, enjoying quiet moments, creating warm & inviting atmosphere. The luxurious primary suite, features large walk-in closet & bath w/soaking tub, dual vanities & spacious walk-in shower. 2 additional beds share full bath, which includes dual sinks & separate tub/toilet area. Also includes a laundry chute that leads directly to the main level mud/laundry room.
The lower level features an enormous guest bedroom, providing privacy and comfort for visitors. A large family/game room, offering ample space for entertainment & recreation.
Additional features include storage room, covered porch, perfect for relaxing or socializing with neighbors. Trex deck in the back ideal for hosting outdoor gatherings & enjoying the private backyard.
Ideally located minutes from 32nd Avenue, where you'll find a variety of shops & restaurants, making it convenient to grab dinner or stroll around the neighborhood. The combination of elegance, functionality, & prime location makes this property a fantastic place to create lasting memories.
Location
State CO
County Denver
Zoning U-SU-B
Rooms
Basement Finished, Full
Interior
Interior Features Entrance Foyer, Five Piece Bath, High Speed Internet, Kitchen Island, Open Floorplan, Pantry, Primary Suite, Quartz Counters, Smoke Free, Walk-In Closet(s)
Heating Forced Air, Natural Gas
Cooling Central Air
Flooring Carpet, Tile, Wood
Fireplaces Number 1
Fireplaces Type Great Room
Fireplace Y
Appliance Cooktop, Dishwasher, Disposal, Dryer, Gas Water Heater, Microwave, Oven, Range Hood, Refrigerator, Self Cleaning Oven, Washer
Exterior
Exterior Feature Lighting, Private Yard, Rain Gutters
Garage Spaces 2.0
Fence Full
Utilities Available Cable Available, Electricity Connected, Internet Access (Wired), Natural Gas Connected, Phone Available
Roof Type Composition
Total Parking Spaces 2
Garage No
Building
Lot Description Landscaped, Level, Near Public Transit, Sprinklers In Front, Sprinklers In Rear
Foundation Slab
Sewer Public Sewer
Water Public
Level or Stories Two
Structure Type Brick,Frame
Schools
Elementary Schools Edison
Middle Schools Bryant-Webster
High Schools North
School District Denver 1
Others
Senior Community No
Ownership Individual
Acceptable Financing Cash, Conventional
Listing Terms Cash, Conventional
Special Listing Condition None

6455 S. Yosemite St., Suite 500 Greenwood Village, CO 80111 USA
"My job is to find and attract mastery-based agents to the office, protect the culture, and make sure everyone is happy! "
1175 Kelly Johnson Blvd, Colorado Springs, CO, 80920, USA







