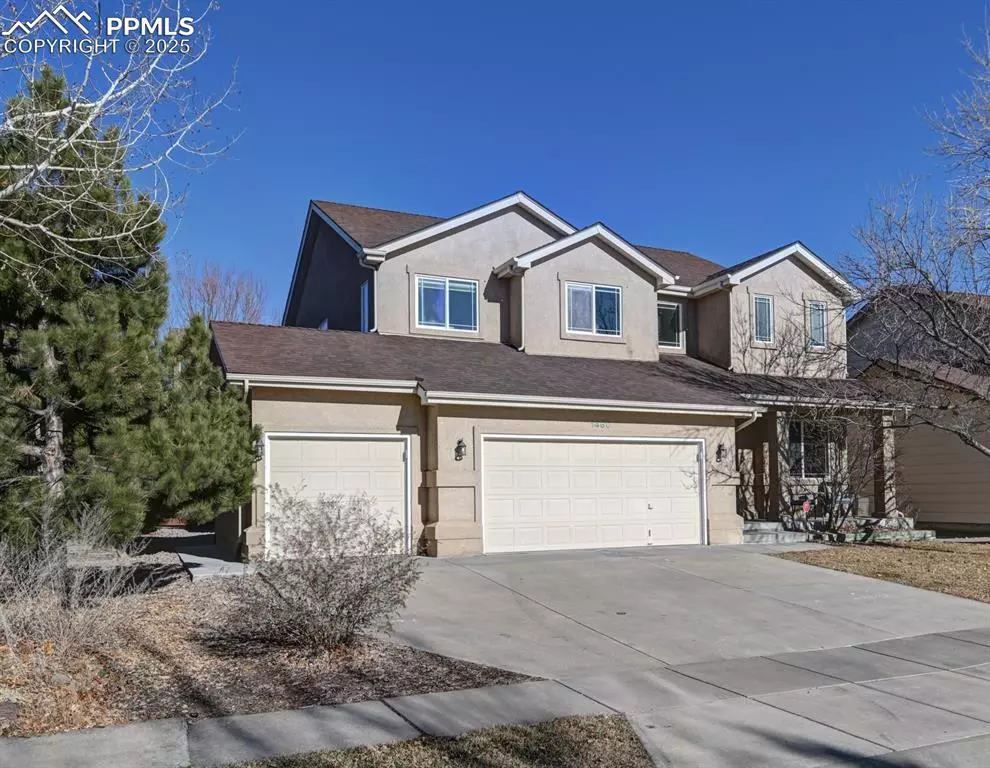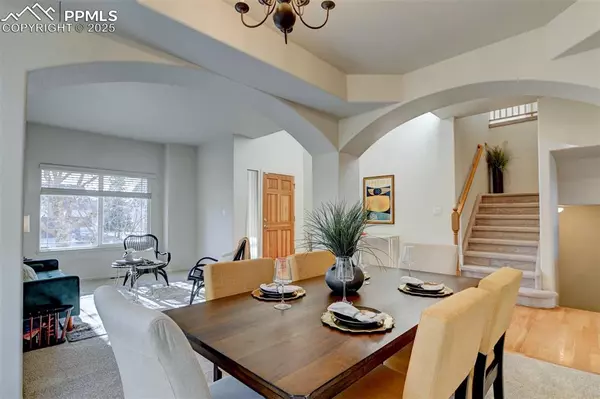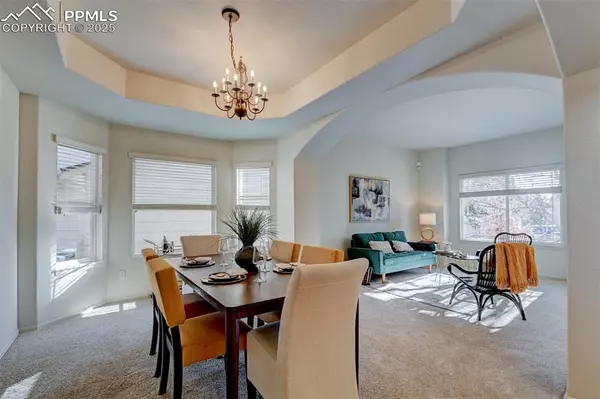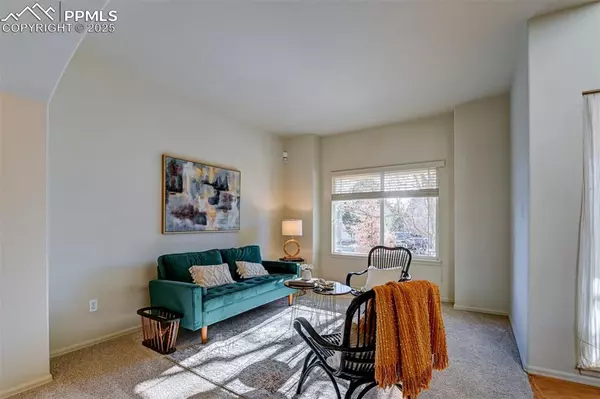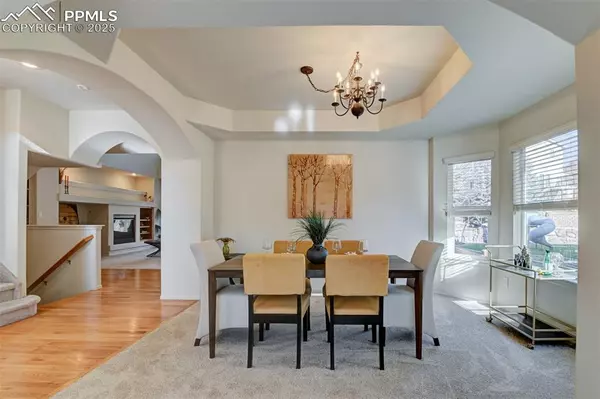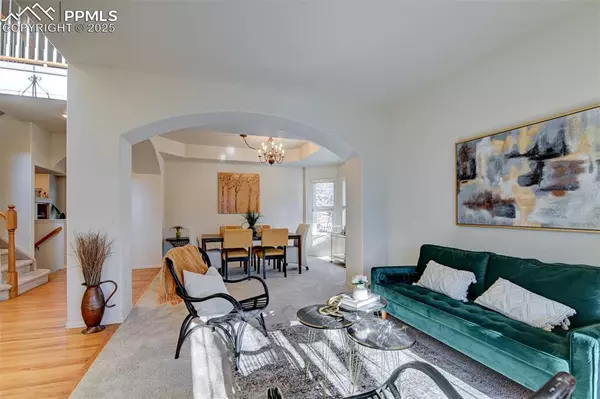5 Beds
4 Baths
4,276 SqFt
5 Beds
4 Baths
4,276 SqFt
Key Details
Property Type Single Family Home
Sub Type Single Family
Listing Status Active
Purchase Type For Sale
Square Footage 4,276 sqft
Price per Sqft $189
MLS Listing ID 1206413
Style 2 Story
Bedrooms 5
Full Baths 3
Half Baths 1
Construction Status Existing Home
HOA Fees $150/qua
HOA Y/N Yes
Year Built 2003
Annual Tax Amount $1,871
Tax Year 2022
Lot Size 8,103 Sqft
Property Description
In the great room, a stunning two-story wall of windows bathes the space in natural light, offering breathtaking views of the outdoors. This expansive area seamlessly connects the living room—featuring a cozy gas fireplace with custom built-ins—to the eat-in kitchen and dining area. Beautiful hardwood and plush new carpet floors bring a cohesive warmth to the space. For added convenience, the main level also includes a spacious office, complete with a dual-sided fireplace that connects to the living room.
The eat-in kitchen serves as the heart of the home, designed to inspire gatherings and culinary creativity. Highlights include a generous center island with elegant tile countertops, stainless steel appliances, a double oven, and a large corner pantry for effortless organization.
Upstairs, the primary bedroom suite offers a luxurious escape with a walk-in closet and a spa-like 5-piece bathroom. Three additional bedrooms, a full bathroom, and stunning mountain views round out the upper level.
The finished basement provides endless possibilities, whether as a separate living space or the ultimate entertainment zone. It features a spacious living area with a wet bar, a bedroom with an adjoining bathroom, and a dedicated exercise room. Wine enthusiasts will appreciate the full bar and custom wine cellar with a humidifier.
Located in the highly sought-after Northgate area, this exceptional home offers unbeatable convenience. You'll enjoy easy access to I-25, scenic trails, top-rated D-20 schools, restaurants, entertainment, healthcare facilities, and the U.S. Air Force Academy.
Don't miss this rare opportunity to call this stunning property your own—schedule your showing today!
Location
State CO
County El Paso
Area Trail Ridge
Interior
Interior Features 5-Pc Bath, 6-Panel Doors, 9Ft + Ceilings, French Doors, Vaulted Ceilings
Cooling Ceiling Fan(s), Central Air
Flooring Carpet, Ceramic Tile, Vinyl/Linoleum, Wood
Fireplaces Number 1
Fireplaces Type Gas, Main Level, Two, Upper Level
Laundry Main
Exterior
Parking Features Attached
Garage Spaces 3.0
Fence Rear
Utilities Available Cable Available, Electricity Connected, Natural Gas Connected
Roof Type Composite Shingle
Building
Lot Description Level, Mountain View
Foundation Full Basement
Builder Name Vantage Hm Corp
Water Municipal
Level or Stories 2 Story
Finished Basement 90
Structure Type Frame
Construction Status Existing Home
Schools
Middle Schools Discovery Canyon
High Schools Discovery Canyon
School District Academy-20
Others
Miscellaneous Auto Sprinkler System,HOA Required $,Humidifier,Kitchen Pantry,Wet Bar,Window Coverings
Special Listing Condition Not Applicable

"My job is to find and attract mastery-based agents to the office, protect the culture, and make sure everyone is happy! "
1175 Kelly Johnson Blvd, Colorado Springs, CO, 80920, USA


