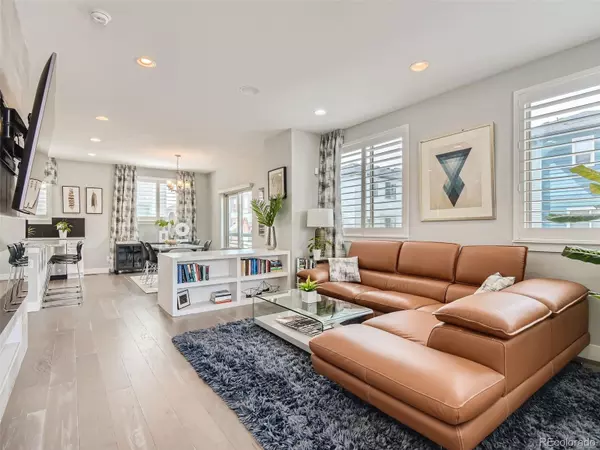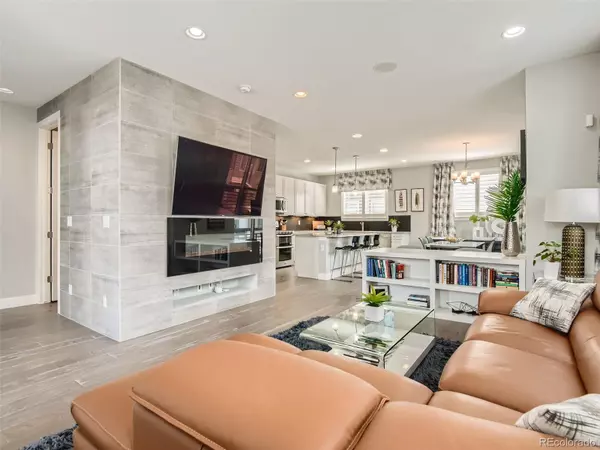3 Beds
3 Baths
1,815 SqFt
3 Beds
3 Baths
1,815 SqFt
Key Details
Property Type Townhouse
Sub Type Townhouse
Listing Status Active
Purchase Type For Sale
Square Footage 1,815 sqft
Price per Sqft $335
Subdivision Observatory Heights
MLS Listing ID 9500995
Style Contemporary,Urban Contemporary
Bedrooms 3
Full Baths 2
Half Baths 1
Condo Fees $244
HOA Fees $244/mo
HOA Y/N Yes
Abv Grd Liv Area 1,815
Originating Board recolorado
Year Built 2016
Annual Tax Amount $3,058
Tax Year 2023
Lot Size 871 Sqft
Acres 0.02
Property Description
Location
State CO
County Denver
Zoning E-MX-3
Rooms
Basement Exterior Entry, Walk-Out Access
Interior
Interior Features Built-in Features, Eat-in Kitchen, Entrance Foyer, Granite Counters, Kitchen Island, Open Floorplan, Pantry, Primary Suite, Smoke Free, Walk-In Closet(s)
Heating Forced Air, Natural Gas
Cooling Central Air
Flooring Carpet, Laminate, Tile
Fireplace N
Appliance Dishwasher, Disposal, Dryer, Gas Water Heater, Microwave, Oven, Range, Refrigerator, Washer
Exterior
Exterior Feature Balcony
Parking Features Concrete, Dry Walled
Garage Spaces 2.0
Roof Type Composition
Total Parking Spaces 2
Garage Yes
Building
Sewer Public Sewer
Water Public
Level or Stories Three Or More
Structure Type Brick,Frame,Stucco
Schools
Elementary Schools University Park
Middle Schools Merrill
High Schools Thomas Jefferson
School District Denver 1
Others
Senior Community No
Ownership Individual
Acceptable Financing Cash, Conventional, Other, VA Loan
Listing Terms Cash, Conventional, Other, VA Loan
Special Listing Condition None
Pets Allowed Cats OK, Dogs OK

6455 S. Yosemite St., Suite 500 Greenwood Village, CO 80111 USA
"My job is to find and attract mastery-based agents to the office, protect the culture, and make sure everyone is happy! "
1175 Kelly Johnson Blvd, Colorado Springs, CO, 80920, USA







