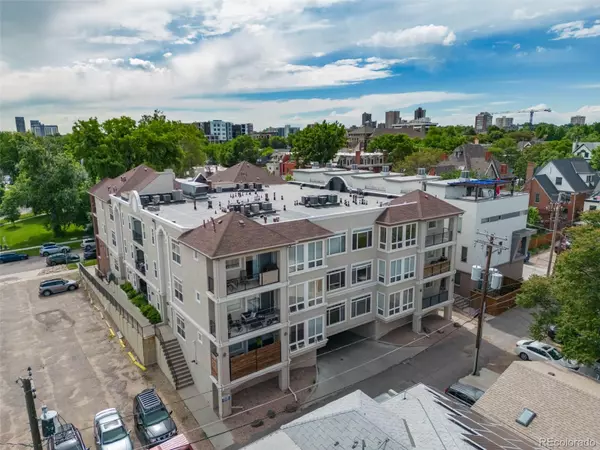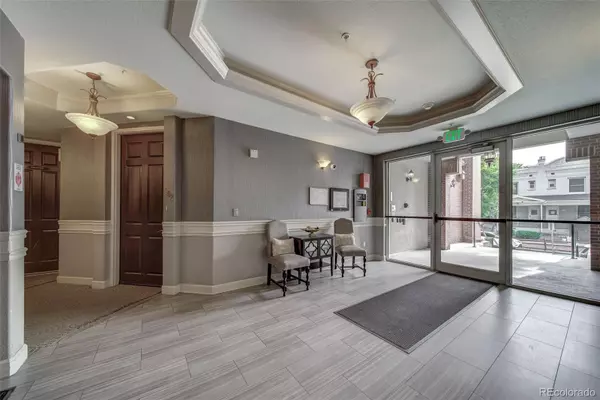2 Beds
2 Baths
1,265 SqFt
2 Beds
2 Baths
1,265 SqFt
Key Details
Property Type Condo
Sub Type Condominium
Listing Status Active
Purchase Type For Sale
Square Footage 1,265 sqft
Price per Sqft $393
Subdivision Uptown
MLS Listing ID 4498296
Style Urban Contemporary
Bedrooms 2
Full Baths 2
Condo Fees $415
HOA Fees $415/mo
HOA Y/N Yes
Abv Grd Liv Area 1,265
Originating Board recolorado
Year Built 2002
Annual Tax Amount $2,482
Tax Year 2022
Lot Size 0.340 Acres
Acres 0.34
Property Description
The kitchen is a chef's delight, detailed with sleek stainless steel appliances, lustrous granite countertops, and convenient bar seating. It's the perfect spot to entertain guests or indulge in culinary adventures of your own. A double-sided fireplace thoughtfully connects the living room and dining room, creating an intimate atmosphere for cozy gatherings. Sunlight pours through the expansive walls of windows, flooding the space with natural light and highlighting the beauty of the surroundings.
Prepare to be enchanted by the primary bedroom, where tranquility and serenity await. With direct access to a covered balcony, you can step outside and savor your morning coffee. The room also offers ideal space for an office, providing you with flexibility for your daily pursuits. The secondary bedroom is versatile, with a Murphy bed, built-in desk and shelving unit that can transform it into a "flex room." It comes complete with a refreshed full bath and a laundry closet, offering endless possibilities for hosting guests, accommodating a roommate, or creating your own private office space.
Parking is a breeze with the convenience of underground heated parking, ensuring the safety and security of your vehicle. Should you choose to leave your car behind, the strategic location grants easy access to major highways and public transit options, allowing you to embrace a car-free lifestyle. Explore the vibrant "Restaurant Row" on 17th Avenue, stroll through City Park and Cheesman Park, and discover the many delights this dynamic neighborhood has to offer.
Location
State CO
County Denver
Zoning G-RO-5
Rooms
Main Level Bedrooms 2
Interior
Interior Features Breakfast Nook, Built-in Features, Ceiling Fan(s), Eat-in Kitchen, Elevator, Five Piece Bath, Granite Counters, High Ceilings, High Speed Internet, No Stairs, Open Floorplan, Primary Suite, Smoke Free
Heating Forced Air
Cooling Central Air
Flooring Carpet, Laminate, Wood
Fireplace N
Appliance Dishwasher, Disposal, Dryer, Gas Water Heater, Microwave, Range, Refrigerator, Washer
Laundry In Unit
Exterior
Exterior Feature Balcony, Elevator, Lighting
Parking Features Concrete, Exterior Access Door, Finished, Heated Garage, Oversized, Storage, Underground
Utilities Available Cable Available, Electricity Connected, Internet Access (Wired), Natural Gas Connected, Phone Available
Roof Type Composition
Total Parking Spaces 1
Garage No
Building
Lot Description Historical District, Landscaped, Near Public Transit
Foundation Concrete Perimeter, Structural
Sewer Public Sewer
Water Public
Level or Stories One
Structure Type Brick,Concrete,Stucco
Schools
Elementary Schools Whittier E-8
Middle Schools Wyatt
High Schools East
School District Denver 1
Others
Senior Community No
Ownership Individual
Acceptable Financing Cash, Conventional, FHA, VA Loan
Listing Terms Cash, Conventional, FHA, VA Loan
Special Listing Condition None
Pets Allowed Cats OK, Dogs OK

6455 S. Yosemite St., Suite 500 Greenwood Village, CO 80111 USA
"My job is to find and attract mastery-based agents to the office, protect the culture, and make sure everyone is happy! "
1175 Kelly Johnson Blvd, Colorado Springs, CO, 80920, USA







