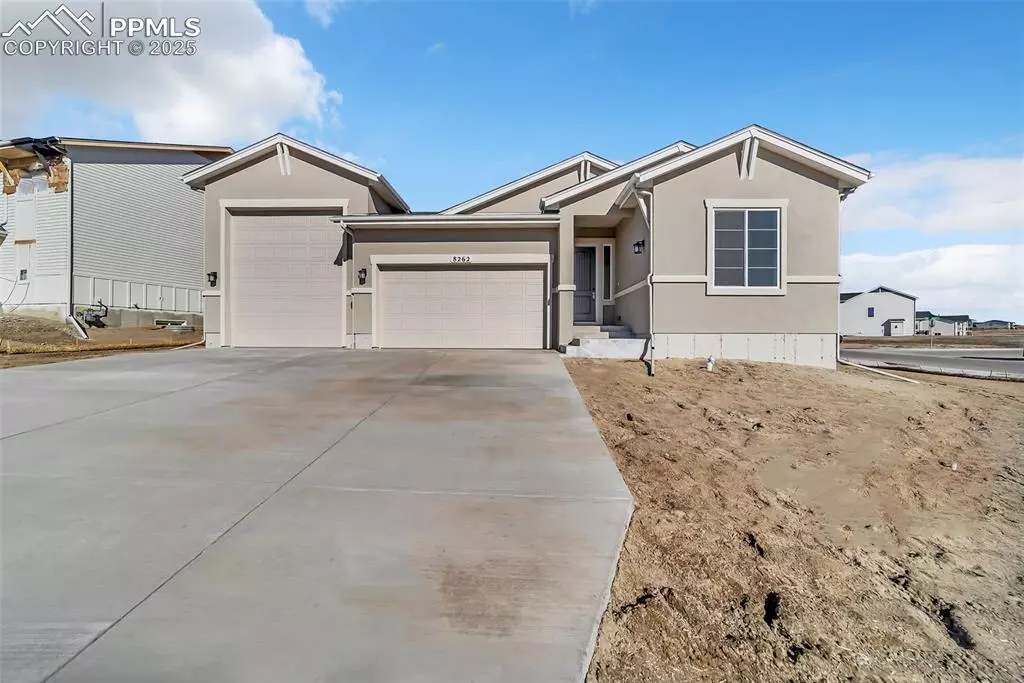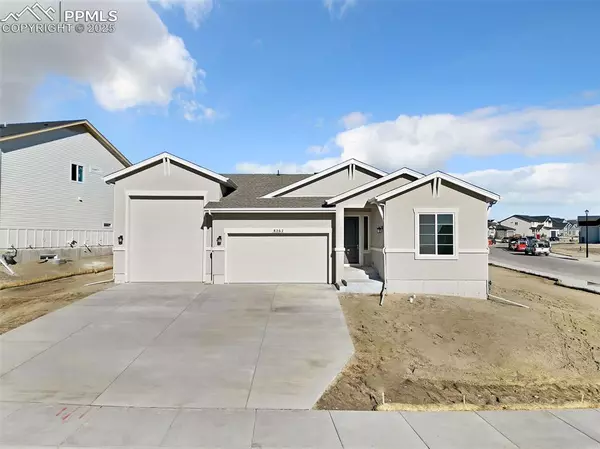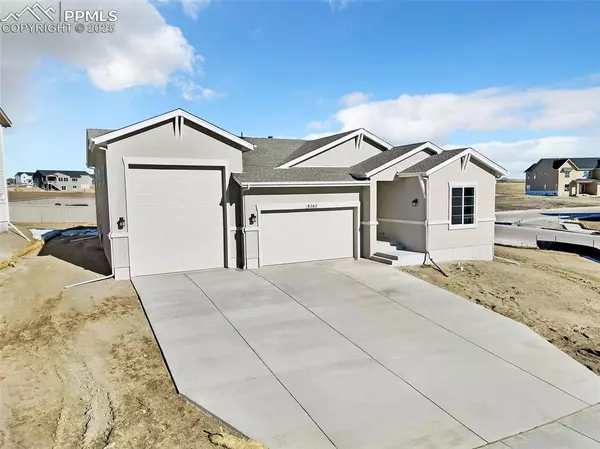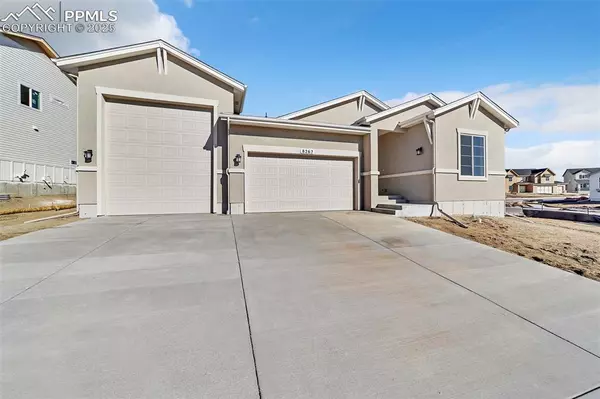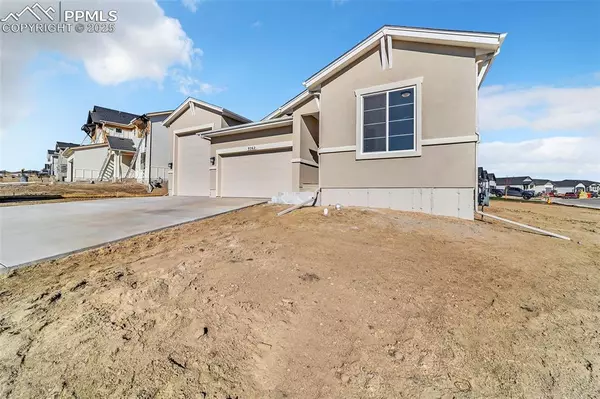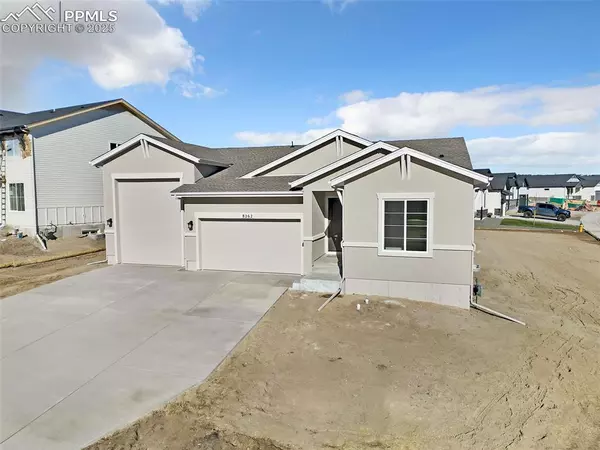4 Beds
4 Baths
3,624 SqFt
4 Beds
4 Baths
3,624 SqFt
Key Details
Property Type Single Family Home
Sub Type Single Family
Listing Status Active
Purchase Type For Sale
Square Footage 3,624 sqft
Price per Sqft $213
MLS Listing ID 5199041
Style Ranch
Bedrooms 4
Full Baths 1
Three Quarter Bath 3
Construction Status New Construction
HOA Fees $380/ann
HOA Y/N Yes
Year Built 2024
Annual Tax Amount $275
Tax Year 2023
Lot Size 0.312 Acres
Property Description
Location
State CO
County El Paso
Area Homestead At Sterling Ranch
Interior
Interior Features 9Ft + Ceilings, French Doors, Great Room
Cooling See Prop Desc Remarks
Flooring Carpet, Tile, Wood, Luxury Vinyl
Fireplaces Number 1
Fireplaces Type Gas, Main Level, Masonry
Laundry Electric Hook-up, Main
Exterior
Parking Features Attached
Garage Spaces 3.0
Fence Rear
Community Features Hiking or Biking Trails, Parks or Open Space, Playground Area
Utilities Available Cable Connected, Electricity Connected, Natural Gas Connected
Roof Type Composite Shingle
Building
Lot Description Corner, Level
Foundation Full Basement
Builder Name Vantage Hm Corp
Water Assoc/Distr
Level or Stories Ranch
Finished Basement 91
Structure Type Framed on Lot,Frame
New Construction Yes
Construction Status New Construction
Schools
School District Academy-20
Others
Miscellaneous High Speed Internet Avail.,HOA Required $,Home Warranty,Humidifier,Kitchen Pantry,Radon System,RV Parking,Secondary Suite w/in Home,See Prop Desc Remarks
Special Listing Condition Builder Owned

"My job is to find and attract mastery-based agents to the office, protect the culture, and make sure everyone is happy! "
1175 Kelly Johnson Blvd, Colorado Springs, CO, 80920, USA


