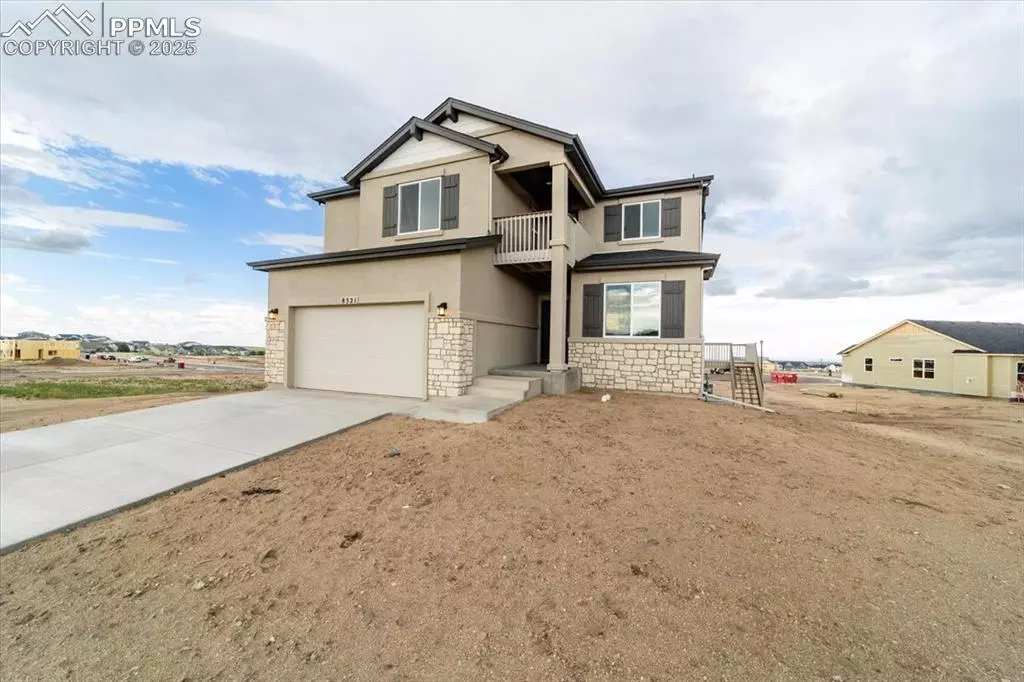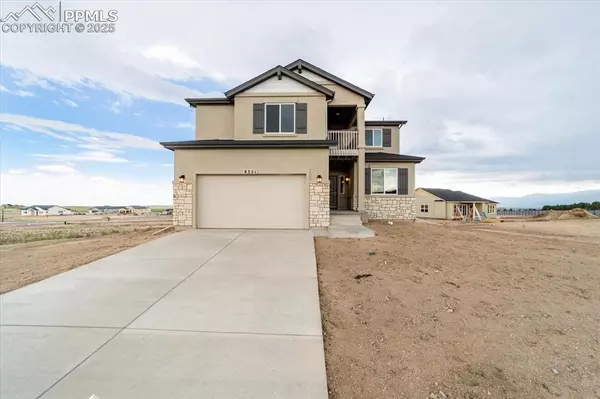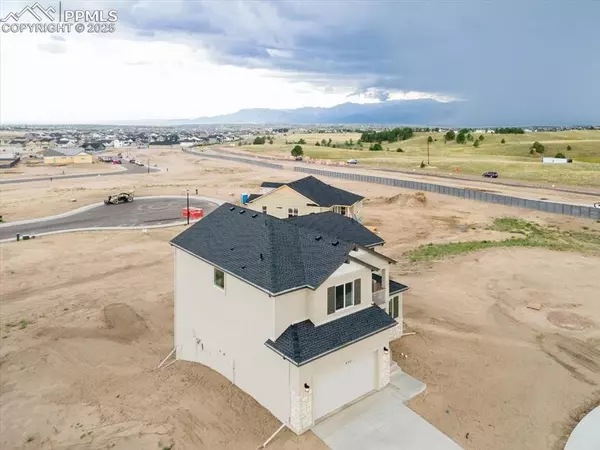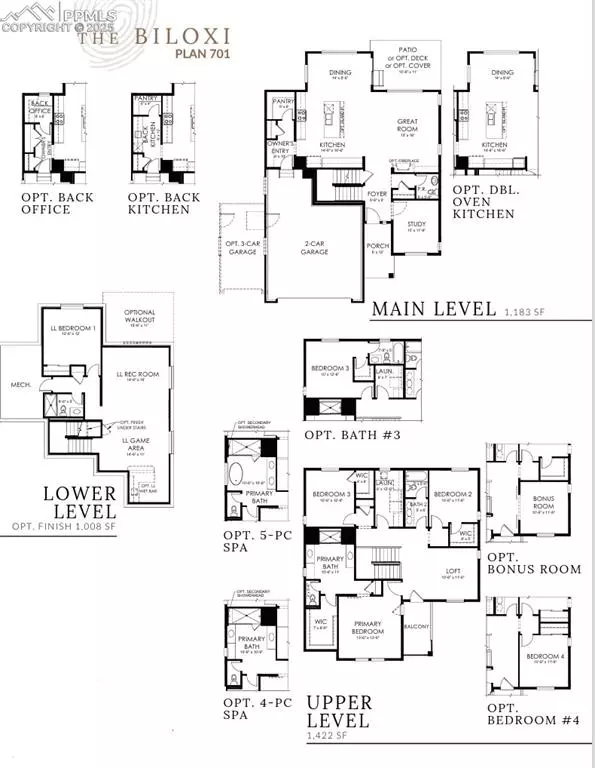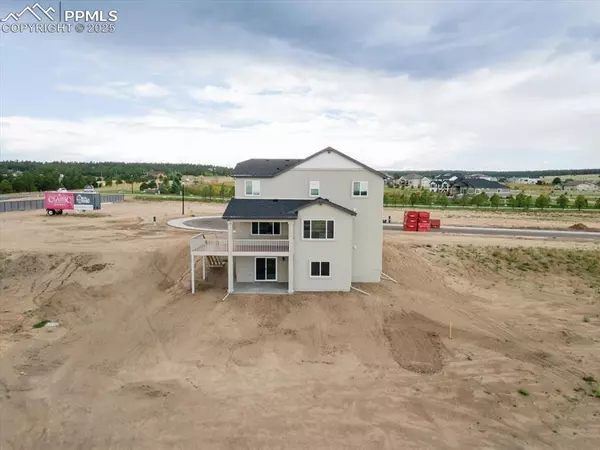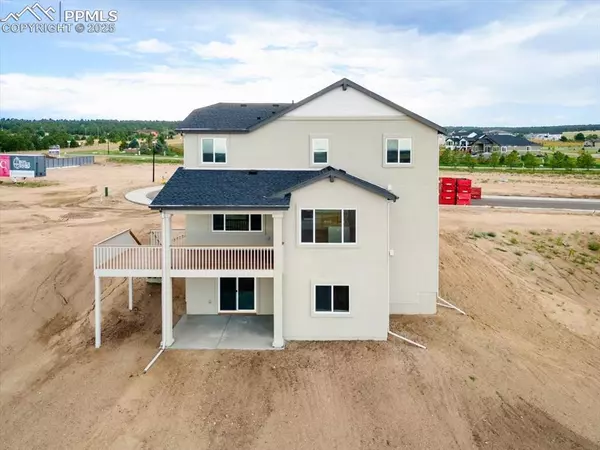4 Beds
3 Baths
3,793 SqFt
4 Beds
3 Baths
3,793 SqFt
Key Details
Property Type Single Family Home
Sub Type Single Family
Listing Status Active
Purchase Type For Sale
Square Footage 3,793 sqft
Price per Sqft $197
MLS Listing ID 8976055
Style 2 Story
Bedrooms 4
Full Baths 2
Half Baths 1
Construction Status New Construction
HOA Fees $380/ann
HOA Y/N Yes
Year Built 2024
Annual Tax Amount $269
Tax Year 2023
Lot Size 8,958 Sqft
Property Description
Location
State CO
County El Paso
Area Homestead At Sterling Ranch
Interior
Interior Features 9Ft + Ceilings, Great Room, Vaulted Ceilings
Cooling See Prop Desc Remarks
Flooring Carpet, Tile, Vinyl/Linoleum, Wood
Fireplaces Number 1
Fireplaces Type Gas, Main Level, Masonry, One
Laundry Electric Hook-up, Upper
Exterior
Parking Features Attached
Garage Spaces 2.0
Community Features Hiking or Biking Trails, Parks or Open Space
Utilities Available Cable Connected, Electricity Connected, Natural Gas Connected, Telephone
Roof Type Composite Shingle
Building
Lot Description Cul-de-sac, Mountain View, Sloping, View of Pikes Peak
Foundation Full Basement, Walk Out
Builder Name Vantage Hm Corp
Water Assoc/Distr
Level or Stories 2 Story
Finished Basement 84
Structure Type Framed on Lot,Frame
New Construction Yes
Construction Status New Construction
Schools
School District Academy-20
Others
Miscellaneous Breakfast Bar,High Speed Internet Avail.,HOA Required $,Home Warranty,Humidifier,Kitchen Pantry,Radon System,See Prop Desc Remarks,Sump Pump
Special Listing Condition Builder Owned

"My job is to find and attract mastery-based agents to the office, protect the culture, and make sure everyone is happy! "
1175 Kelly Johnson Blvd, Colorado Springs, CO, 80920, USA


