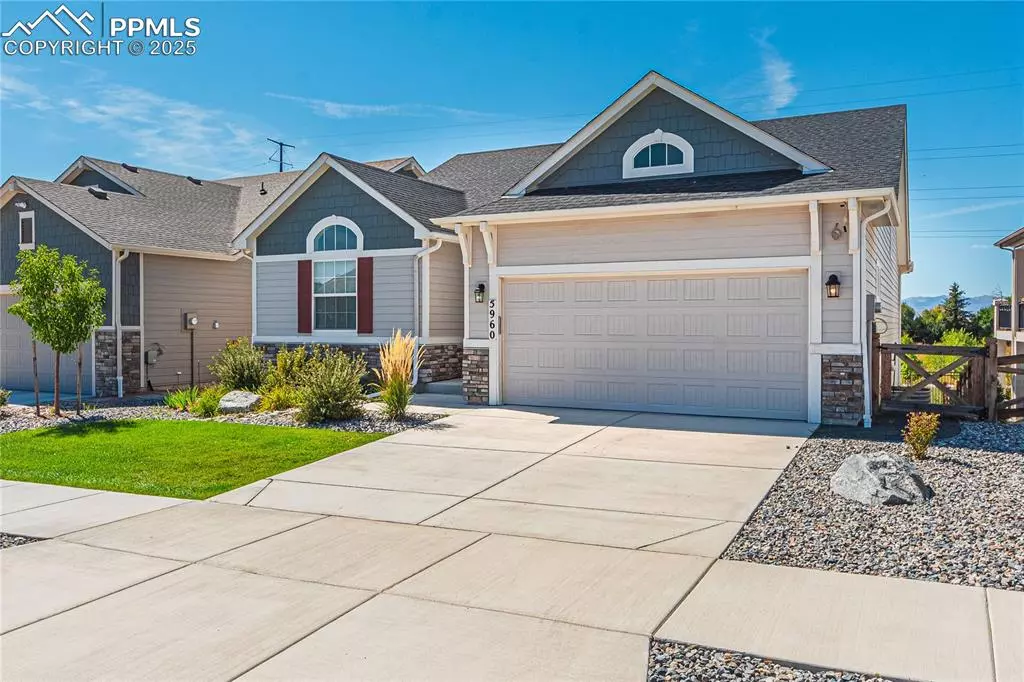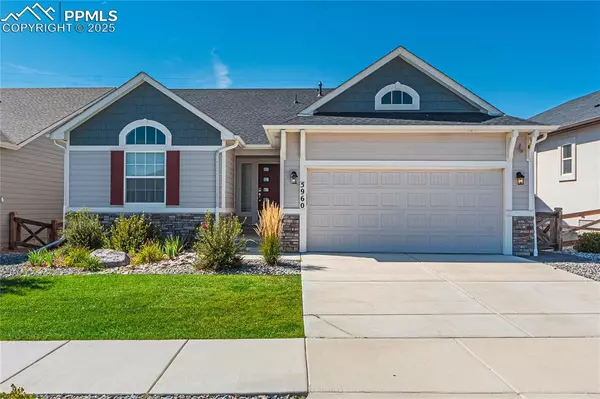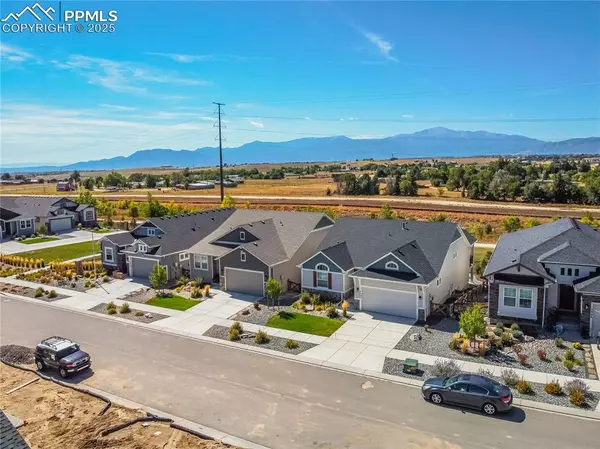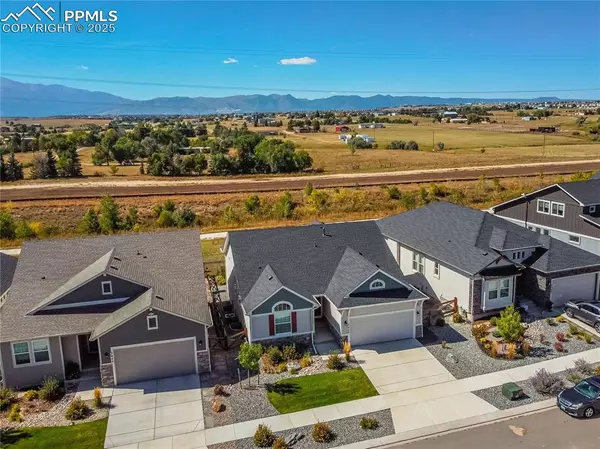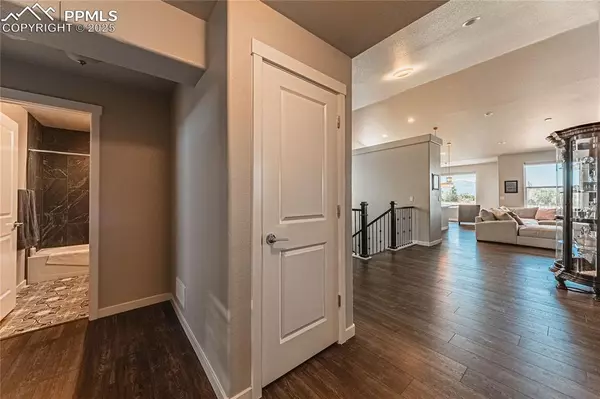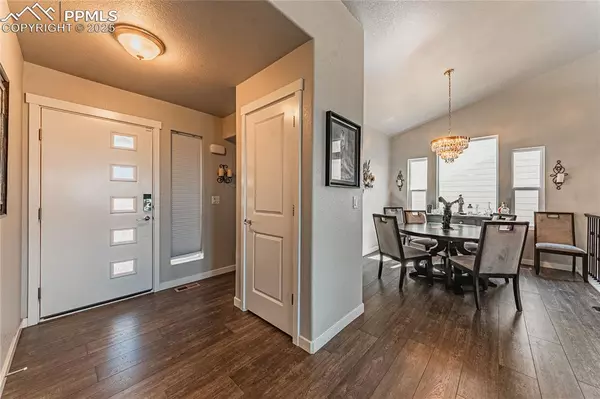4 Beds
3 Baths
3,342 SqFt
4 Beds
3 Baths
3,342 SqFt
Key Details
Property Type Single Family Home
Sub Type Single Family
Listing Status Active
Purchase Type For Sale
Square Footage 3,342 sqft
Price per Sqft $237
MLS Listing ID 8747530
Style Ranch
Bedrooms 4
Full Baths 2
Three Quarter Bath 1
Construction Status Existing Home
HOA Y/N No
Year Built 2021
Annual Tax Amount $5,037
Tax Year 2023
Lot Size 5,644 Sqft
Property Description
As you approach, a beautifully landscaped front yard invites you inside. The foyer opens into a seamless flow of living space, featuring a gorgeous stone-accented fireplace with a wood mantle in the living room. The modern kitchen is a chef's delight, showcasing sleek cabinetry, ample counter space, a center island at barstool height, and a gas cooktop. Adjacent to the kitchen is the dining area, which provides easy access to the backyard.
The main level includes two bedrooms, and two baths, including a spacious master suite with large windows that offer uninterrupted views of the open space behind. The ensuite bath is a retreat with a free-standing shower, double vanity, and a spacious walk-in closet. Bedrooms two, located off the main foyer, has a full-sized bath.
Downstairs, the well-lit basement offers a large family room, large TV rec room, two additional bedrooms, and another full bath. A portion of the basement remains unfinished, tons of room for storage, and potential for customization.
Enlarged composite deck for entertaining and relaxation with stunning landscaping surrounding the cement patio. A partially xeriscaped yard and and additional seating area make it ideal for enjoying the outdoors—perfect for a fire pit while soaking in the mountain views.
This Banning Lewis Ranch home provides access to a wealth of amenities-both community and Banning Lewis rec centers. Over 75 acres of parks, trails, and open space, along with community center with pickleball courts, neighborhood schools, tennis courts, Vista water park, basketball courts, pools, splash pad, fire pits, and a dog park. The recreation center includes a fitness facility and regularly hosts events for all ages.
Location
State CO
County El Paso
Area Banning Lewis Ranch
Interior
Interior Features 6-Panel Doors, 9Ft + Ceilings, Great Room, Vaulted Ceilings
Cooling Central Air
Flooring Carpet, Luxury Vinyl
Fireplaces Number 1
Fireplaces Type Gas, Main Level, One
Laundry Electric Hook-up, Main
Exterior
Parking Features Attached
Garage Spaces 2.0
Community Features Club House, Community Center, Dog Park, Hiking or Biking Trails, Parks or Open Space, Pool, See Prop Desc Remarks
Utilities Available Electricity Connected, Natural Gas Connected
Roof Type Composite Shingle
Building
Lot Description Backs to Open Space, Mountain View, View of Pikes Peak, See Prop Desc Remarks
Foundation Full Basement
Builder Name Classic Homes
Water Municipal
Level or Stories Ranch
Finished Basement 71
Structure Type Framed on Lot
Construction Status Existing Home
Schools
School District Falcon-49
Others
Miscellaneous Auto Sprinkler System,Breakfast Bar,Electric Gate,High Speed Internet Avail.,Kitchen Pantry,Smart Home Door Locks,Smart Home Lighting,Smart Home Security System,Smart Home Thermostat,Window Coverings
Special Listing Condition See Show/Agent Remarks

"My job is to find and attract mastery-based agents to the office, protect the culture, and make sure everyone is happy! "
1175 Kelly Johnson Blvd, Colorado Springs, CO, 80920, USA


