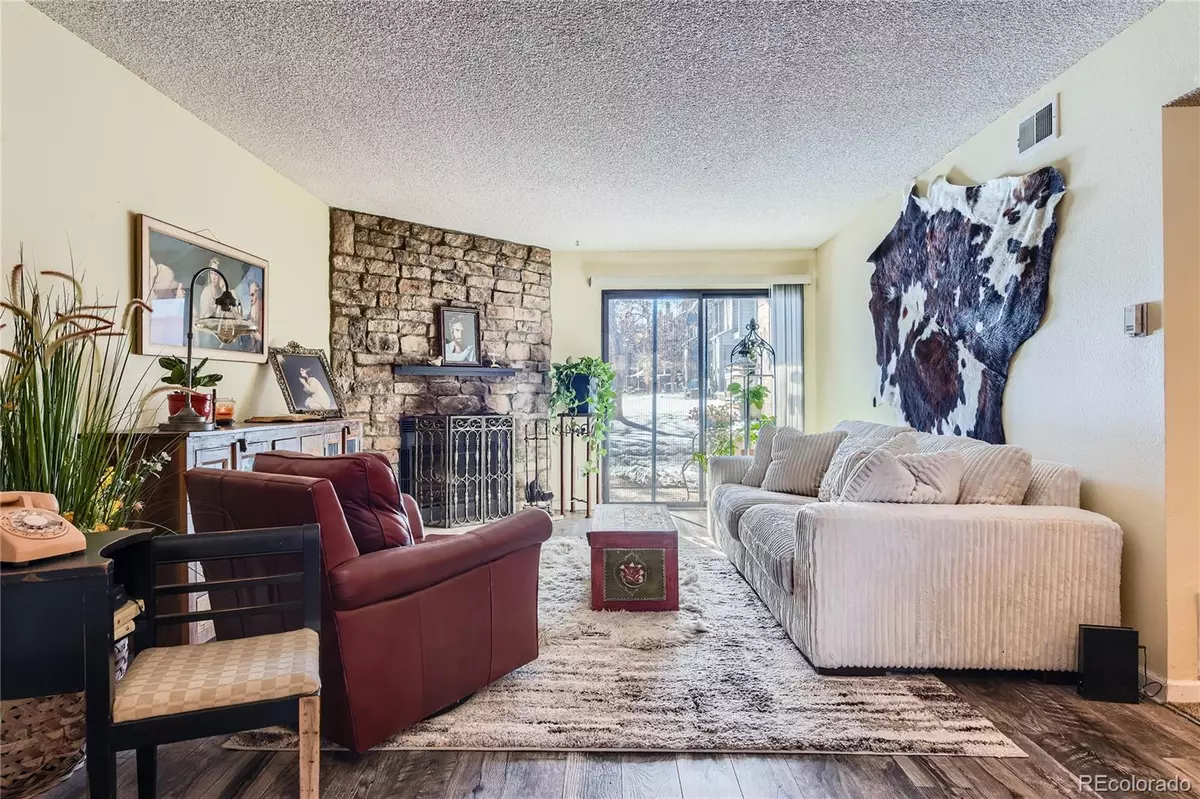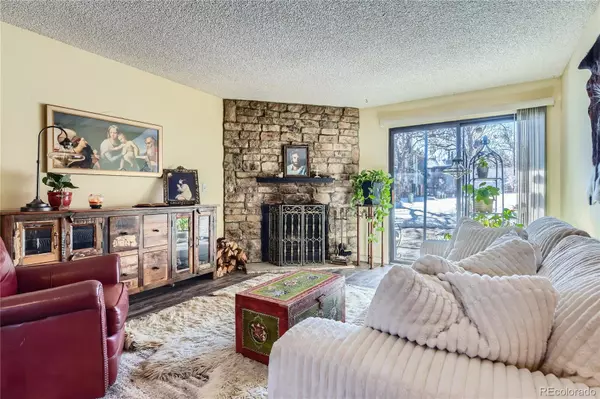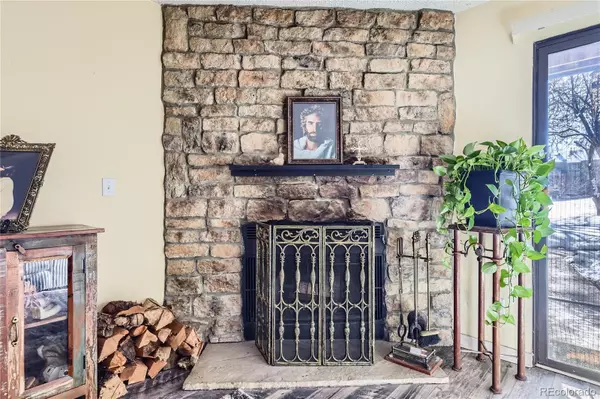2 Beds
1 Bath
988 SqFt
2 Beds
1 Bath
988 SqFt
Key Details
Property Type Condo
Sub Type Condominium
Listing Status Active
Purchase Type For Sale
Square Footage 988 sqft
Price per Sqft $303
Subdivision Tall Pines
MLS Listing ID 9652062
Bedrooms 2
Full Baths 1
Condo Fees $327
HOA Fees $327/mo
HOA Y/N Yes
Abv Grd Liv Area 988
Originating Board recolorado
Year Built 1983
Annual Tax Amount $1,207
Tax Year 2023
Property Description
Location
State CO
County Jefferson
Zoning P-D
Rooms
Main Level Bedrooms 2
Interior
Interior Features Eat-in Kitchen, Open Floorplan, Smoke Free
Heating Forced Air, Natural Gas
Cooling Central Air
Flooring Carpet, Laminate
Fireplaces Number 1
Fireplaces Type Living Room, Wood Burning
Fireplace Y
Appliance Dishwasher, Disposal, Dryer, Gas Water Heater, Microwave, Oven, Range, Refrigerator, Washer
Laundry In Unit
Exterior
Parking Features Asphalt
Garage Spaces 1.0
Roof Type Composition
Total Parking Spaces 2
Garage No
Building
Lot Description Greenbelt
Sewer Public Sewer
Water Public
Level or Stories One
Structure Type Wood Siding
Schools
Elementary Schools Westgate
Middle Schools Carmody
High Schools Bear Creek
School District Jefferson County R-1
Others
Senior Community No
Ownership Individual
Acceptable Financing Cash, Conventional, FHA, VA Loan
Listing Terms Cash, Conventional, FHA, VA Loan
Special Listing Condition None
Pets Allowed Cats OK, Dogs OK

6455 S. Yosemite St., Suite 500 Greenwood Village, CO 80111 USA
"My job is to find and attract mastery-based agents to the office, protect the culture, and make sure everyone is happy! "
1175 Kelly Johnson Blvd, Colorado Springs, CO, 80920, USA







