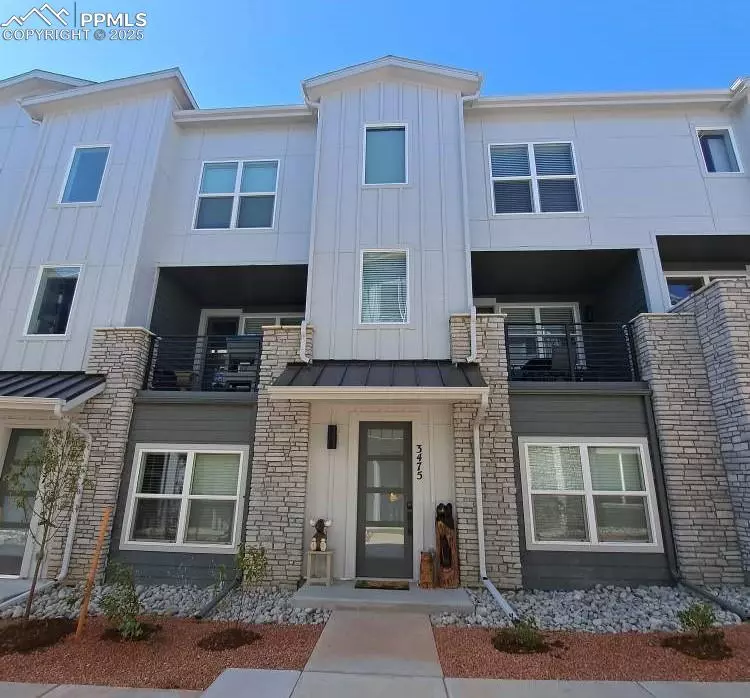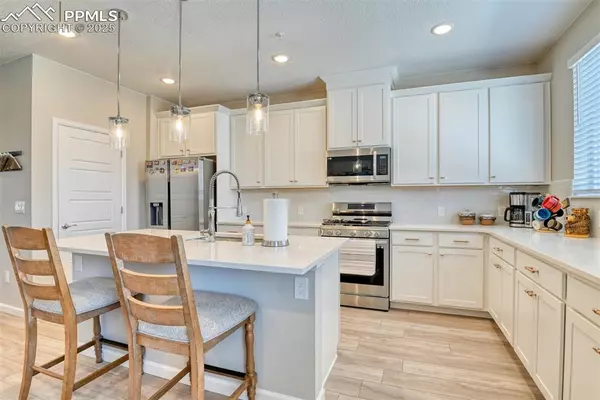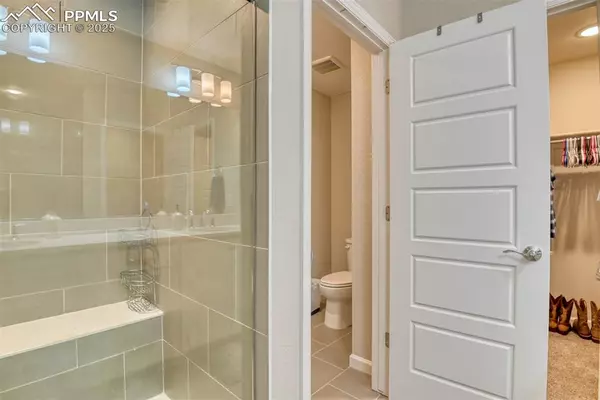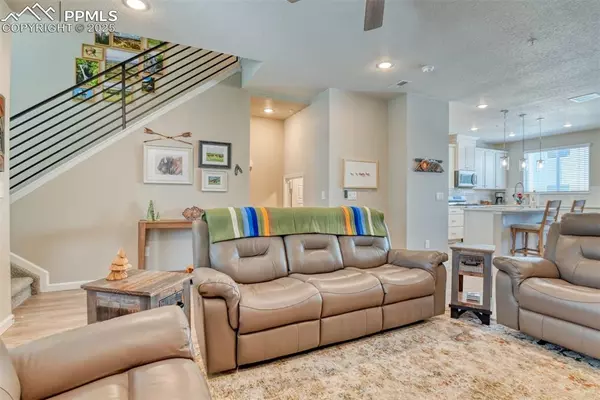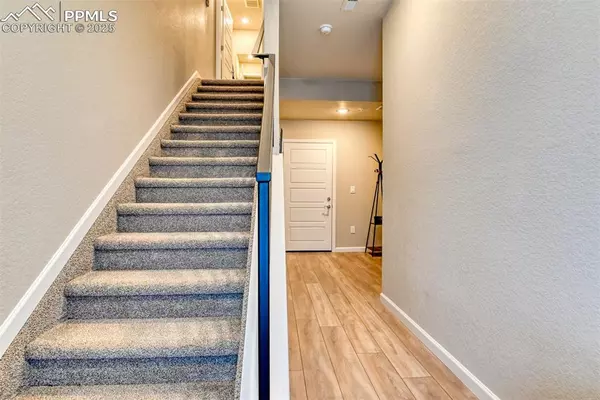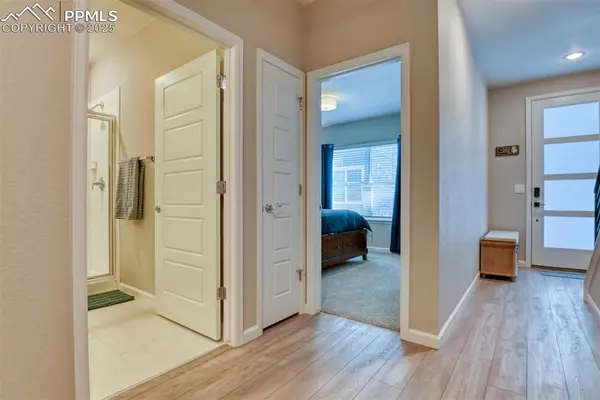4 Beds
4 Baths
2,117 SqFt
4 Beds
4 Baths
2,117 SqFt
Key Details
Property Type Townhouse
Sub Type Townhouse
Listing Status Under Contract - Showing
Purchase Type For Sale
Square Footage 2,117 sqft
Price per Sqft $205
MLS Listing ID 7172214
Style 3 Story
Bedrooms 4
Full Baths 1
Half Baths 1
Three Quarter Bath 2
Construction Status Existing Home
HOA Fees $125/mo
HOA Y/N Yes
Year Built 2022
Annual Tax Amount $2,356
Tax Year 2023
Lot Size 1,071 Sqft
Property Description
The Oliver floor plan features a bedroom and full bathroom on the main level, perfect for guests or a home office. The living level boasts an open-concept kitchen with gray shaker cabinets, quartz countertops, and luxury vinyl plank flooring, flowing into the dining area and spacious great room with access to a private deck. A powder room adds convenience for entertaining.
Upstairs, enjoy the master suite with a private en suite, two additional bedrooms, a full bathroom, and a laundry room for easy living.
With its proximity to outdoor recreation, dining, and entertainment, this home offers the perfect mix of adventure and relaxation.
Location
State CO
County El Paso
Area Centennial Townes
Interior
Cooling Central Air
Flooring Carpet, Luxury Vinyl
Fireplaces Number 1
Fireplaces Type None
Laundry Upper
Exterior
Parking Features Attached
Garage Spaces 2.0
Utilities Available Electricity Connected, Natural Gas Connected
Roof Type Composite Shingle
Building
Lot Description Cul-de-sac, Level, Mountain View
Foundation Not Applicable
Builder Name Lokal Homes
Water Municipal
Level or Stories 3 Story
Structure Type Framed on Lot
Construction Status Existing Home
Schools
Middle Schools Holmes
High Schools Coronado
School District Colorado Springs 11
Others
Miscellaneous HOA Required $,Kitchen Pantry,Smart Home Thermostat
Special Listing Condition Not Applicable

"My job is to find and attract mastery-based agents to the office, protect the culture, and make sure everyone is happy! "
1175 Kelly Johnson Blvd, Colorado Springs, CO, 80920, USA


