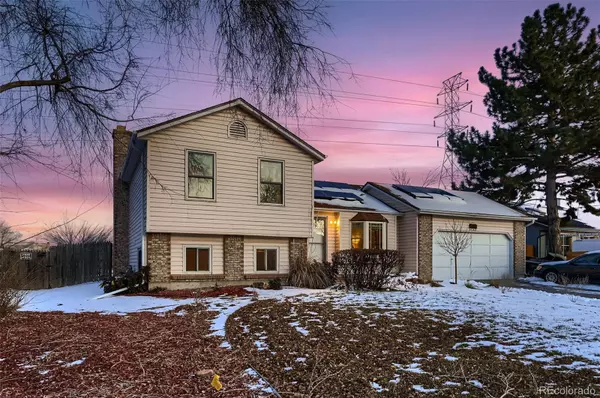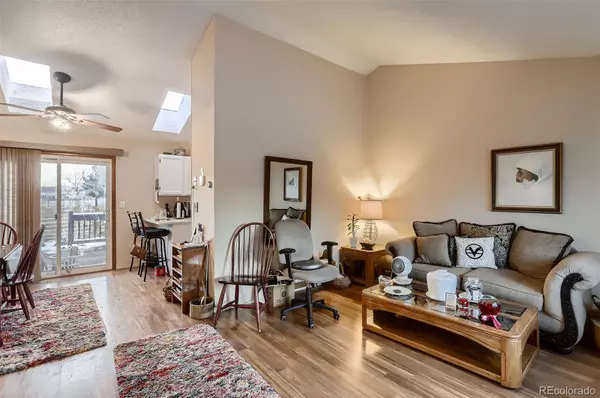3 Beds
2 Baths
1,265 SqFt
3 Beds
2 Baths
1,265 SqFt
Key Details
Property Type Single Family Home
Sub Type Single Family Residence
Listing Status Active
Purchase Type For Sale
Square Footage 1,265 sqft
Price per Sqft $330
Subdivision Concord
MLS Listing ID 2283696
Bedrooms 3
Full Baths 1
Half Baths 1
HOA Y/N No
Abv Grd Liv Area 1,265
Originating Board recolorado
Year Built 1982
Annual Tax Amount $2,049
Tax Year 2023
Lot Size 0.270 Acres
Acres 0.27
Property Description
Location
State CO
County Denver
Zoning R-1
Rooms
Basement Partial
Main Level Bedrooms 3
Interior
Heating Forced Air, Natural Gas
Cooling Central Air
Fireplace N
Exterior
Garage Spaces 2.0
Roof Type Unknown
Total Parking Spaces 2
Garage Yes
Building
Lot Description Level
Sewer Public Sewer
Water Public
Level or Stories One
Structure Type Frame
Schools
Elementary Schools Oakland
Middle Schools Dr. Martin Luther King
High Schools Dcis At Montbello
School District Denver 1
Others
Senior Community No
Ownership Individual
Acceptable Financing Cash, Conventional, FHA, VA Loan
Listing Terms Cash, Conventional, FHA, VA Loan
Special Listing Condition None

6455 S. Yosemite St., Suite 500 Greenwood Village, CO 80111 USA
"My job is to find and attract mastery-based agents to the office, protect the culture, and make sure everyone is happy! "
1175 Kelly Johnson Blvd, Colorado Springs, CO, 80920, USA







