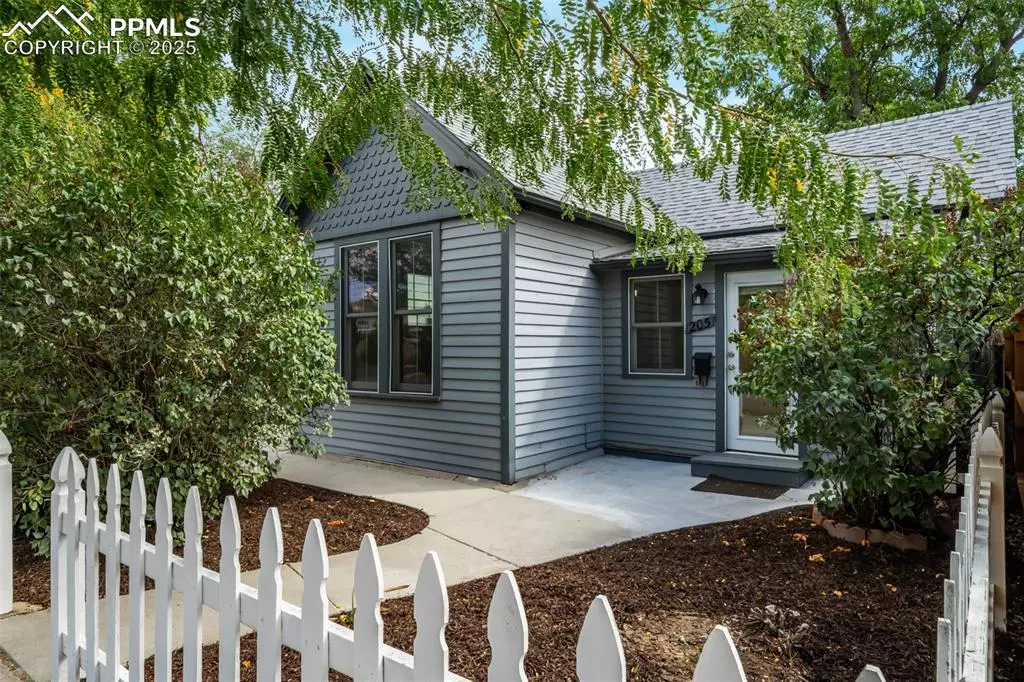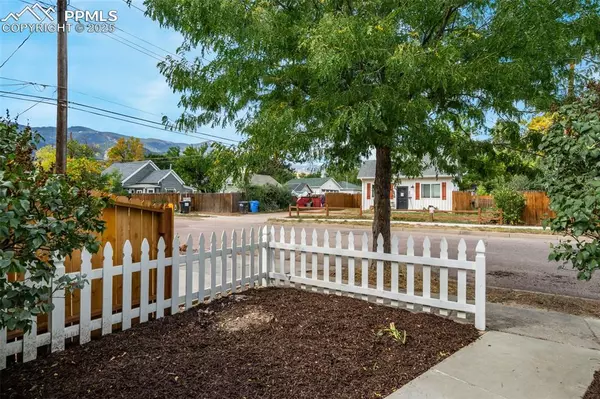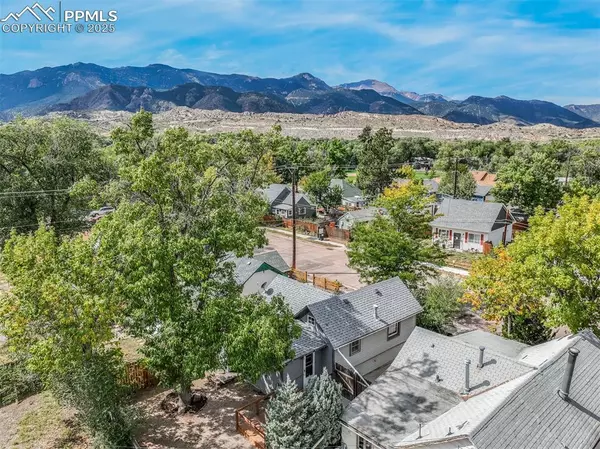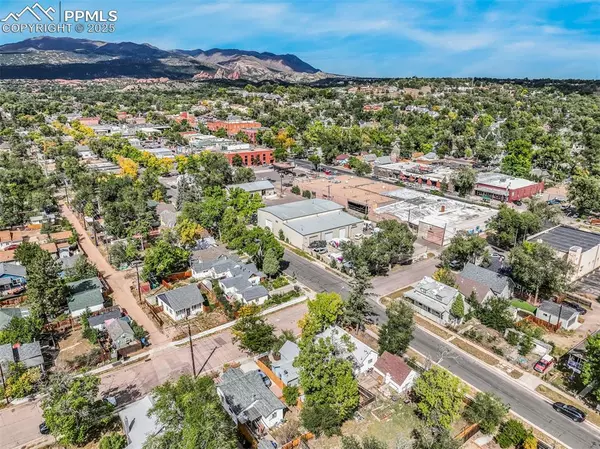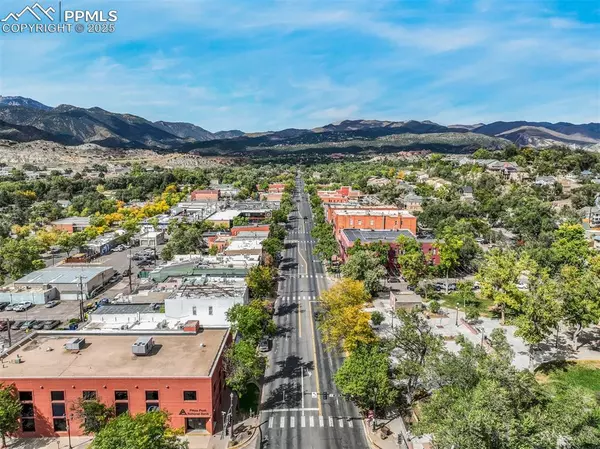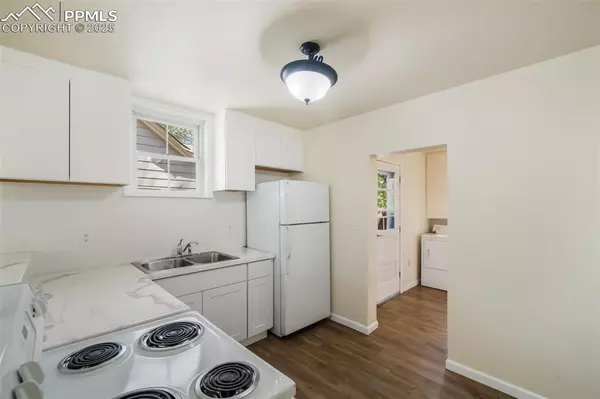1 Bed
1 Bath
677 SqFt
1 Bed
1 Bath
677 SqFt
Key Details
Property Type Single Family Home
Sub Type Single Family
Listing Status Active
Purchase Type For Sale
Square Footage 677 sqft
Price per Sqft $438
MLS Listing ID 9706207
Style Ranch
Bedrooms 1
Three Quarter Bath 1
Construction Status Existing Home
HOA Y/N No
Year Built 1910
Annual Tax Amount $682
Tax Year 2023
Lot Size 2,775 Sqft
Property Description
Location
State CO
County El Paso
Area Colorado City
Interior
Interior Features Great Room
Cooling None
Flooring Wood, Luxury Vinyl
Fireplaces Number 1
Fireplaces Type None
Laundry Main
Exterior
Parking Features Available
Garage Spaces 1.0
Fence All
Utilities Available Electricity Connected, Natural Gas Connected
Roof Type Composite Shingle
Building
Lot Description Level, Mountain View
Foundation Crawl Space
Water Municipal
Level or Stories Ranch
Structure Type Frame
Construction Status Existing Home
Schools
School District Colorado Springs 11
Others
Miscellaneous Kitchen Pantry
Special Listing Condition Not Applicable

"My job is to find and attract mastery-based agents to the office, protect the culture, and make sure everyone is happy! "
1175 Kelly Johnson Blvd, Colorado Springs, CO, 80920, USA


