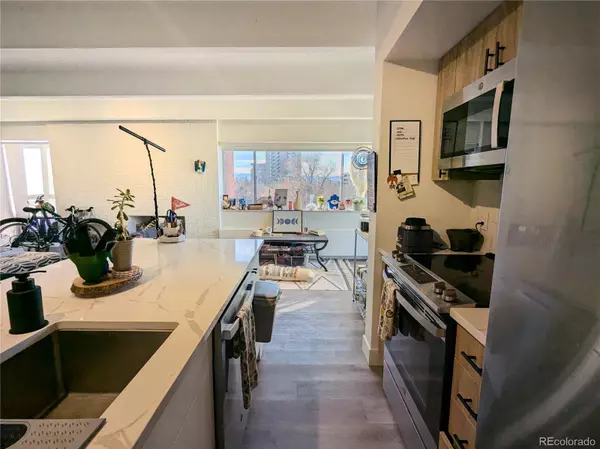1 Bed
1 Bath
661 SqFt
1 Bed
1 Bath
661 SqFt
Key Details
Property Type Condo
Sub Type Apartment
Listing Status Active
Purchase Type For Rent
Square Footage 661 sqft
Subdivision Cheesman Park
MLS Listing ID 5242254
Style Contemporary,Mid-Century Modern,Urban Contemporary
Bedrooms 1
Three Quarter Bath 1
HOA Y/N No
Abv Grd Liv Area 661
Originating Board recolorado
Property Description
Location
State CO
County Denver
Rooms
Main Level Bedrooms 1
Interior
Interior Features Eat-in Kitchen, Open Floorplan, Quartz Counters, Smoke Free, Walk-In Closet(s)
Heating Forced Air
Cooling Air Conditioning-Room
Flooring Carpet, Wood
Fireplaces Number 1
Fireplace Y
Appliance Dishwasher, Disposal, Dryer, Microwave, Oven, Range, Refrigerator, Washer
Laundry Common Area, In Unit, Laundry Closet
Exterior
Exterior Feature Balcony, Barbecue, Elevator, Gas Grill
Pool Outdoor Pool, Private
View City, Mountain(s)
Total Parking Spaces 1
Garage No
Building
Lot Description Historical District, Near Public Transit
Level or Stories One
Schools
Elementary Schools Bromwell
Middle Schools Morey
High Schools East
School District Denver 1
Others
Senior Community No
Pets Allowed Cats OK, Dogs OK

6455 S. Yosemite St., Suite 500 Greenwood Village, CO 80111 USA
"My job is to find and attract mastery-based agents to the office, protect the culture, and make sure everyone is happy! "
1175 Kelly Johnson Blvd, Colorado Springs, CO, 80920, USA







