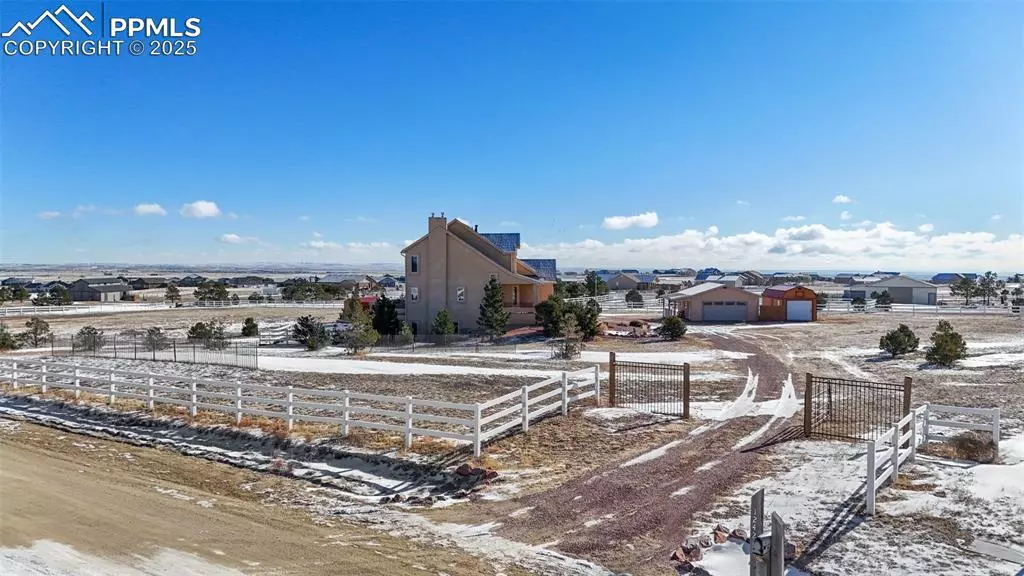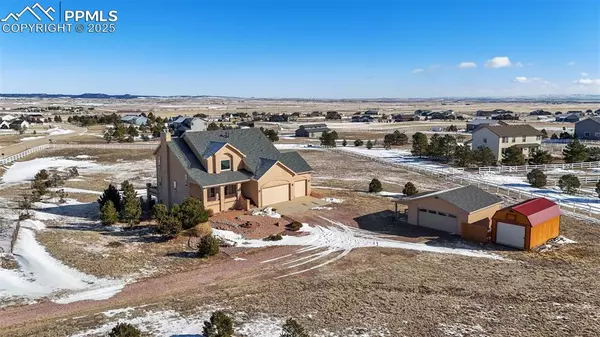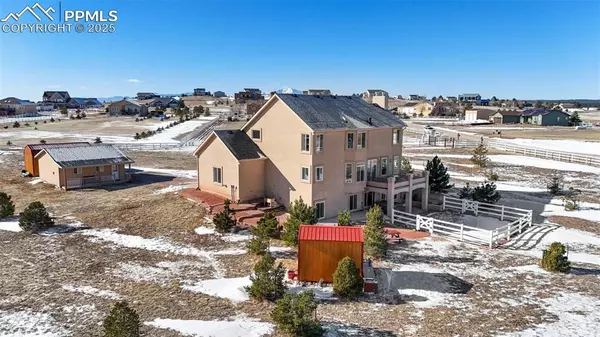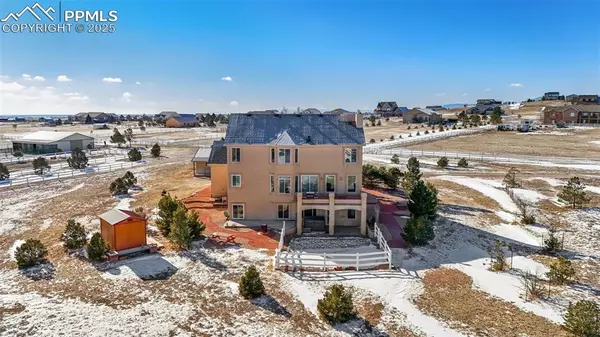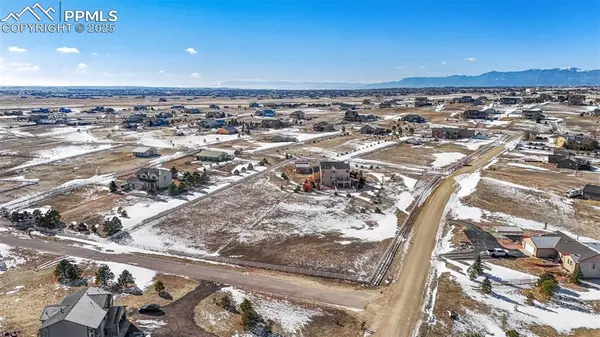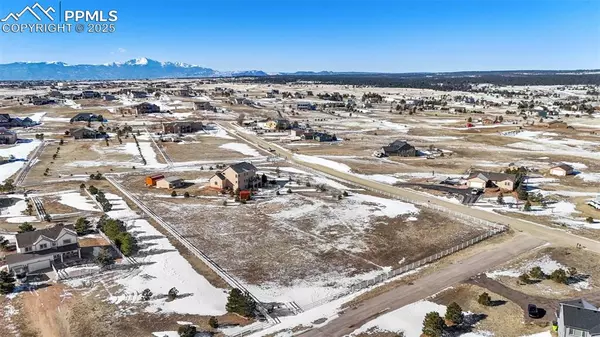4 Beds
4 Baths
3,478 SqFt
4 Beds
4 Baths
3,478 SqFt
OPEN HOUSE
Sat Jan 18, 11:00am - 2:00pm
Sun Jan 19, 12:00pm - 3:00pm
Key Details
Property Type Single Family Home
Sub Type Single Family
Listing Status Active
Purchase Type For Sale
Square Footage 3,478 sqft
Price per Sqft $244
MLS Listing ID 6900900
Style 2 Story
Bedrooms 4
Full Baths 3
Half Baths 1
Construction Status Existing Home
HOA Fees $40/ann
HOA Y/N Yes
Year Built 2005
Annual Tax Amount $2,890
Tax Year 2023
Lot Size 3.190 Acres
Property Description
Location
State CO
County El Paso
Area The Trails
Interior
Interior Features 5-Pc Bath, 6-Panel Doors, 9Ft + Ceilings, Great Room, Vaulted Ceilings
Cooling None
Flooring Carpet, Tile, Vinyl/Linoleum, Wood
Fireplaces Number 1
Fireplaces Type Basement, Gas, Main Level, Three, Upper Level
Laundry Electric Hook-up, Main
Exterior
Parking Features Attached, Detached
Garage Spaces 5.0
Fence Rear
Utilities Available Electricity Connected, Natural Gas Connected
Roof Type Composite Shingle
Building
Lot Description Corner, Level
Foundation Full Basement, Walk Out
Water Municipal
Level or Stories 2 Story
Finished Basement 75
Structure Type Framed on Lot,Frame
Construction Status Existing Home
Schools
School District Falcon-49
Others
Miscellaneous Auto Sprinkler System,HOA Required $,Horses (Zoned),Horses(Zoned for 2 or more),Kitchen Pantry,RV Parking,Window Coverings,Workshop
Special Listing Condition Not Applicable

"My job is to find and attract mastery-based agents to the office, protect the culture, and make sure everyone is happy! "
1175 Kelly Johnson Blvd, Colorado Springs, CO, 80920, USA


