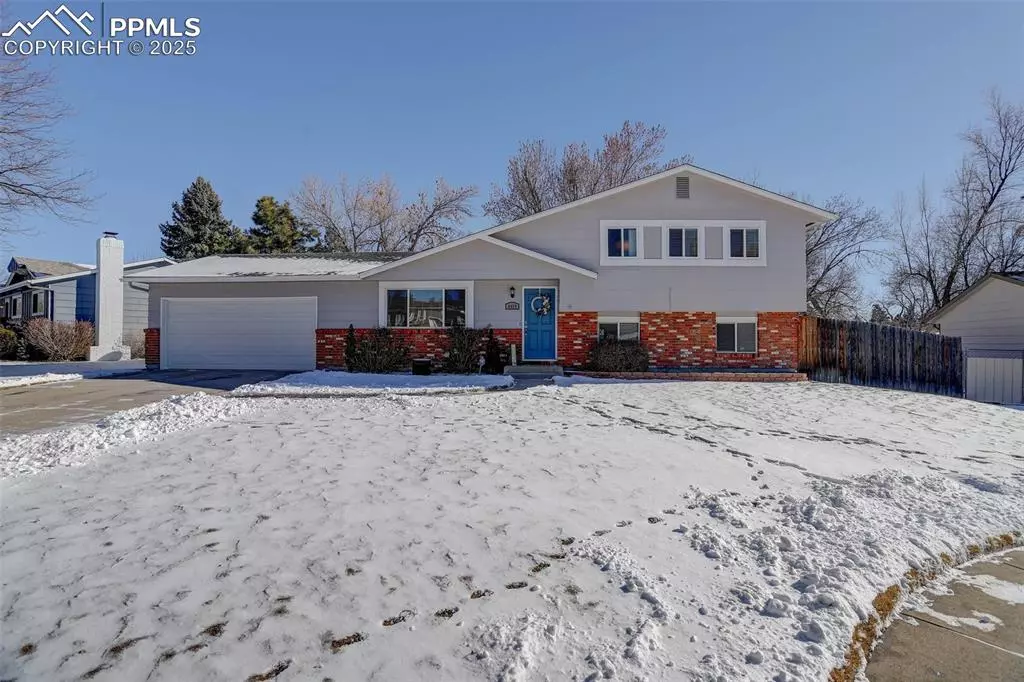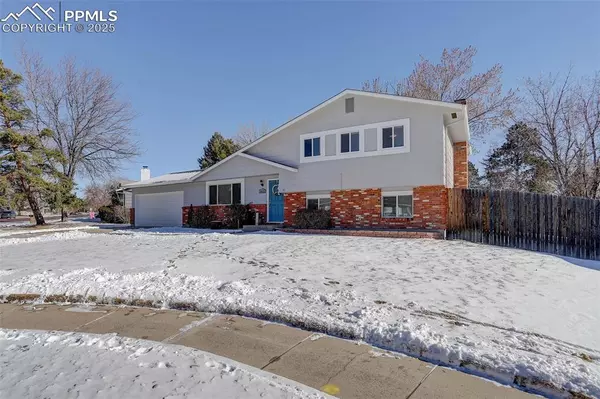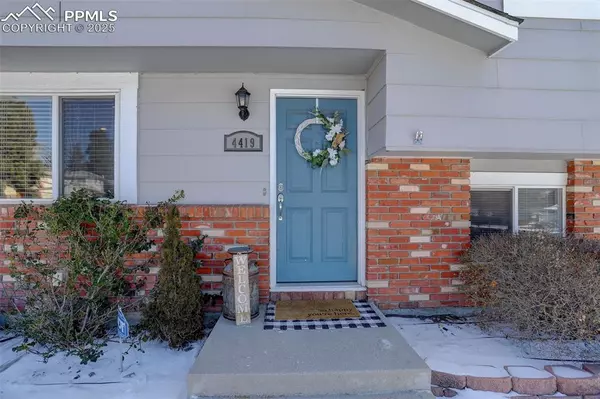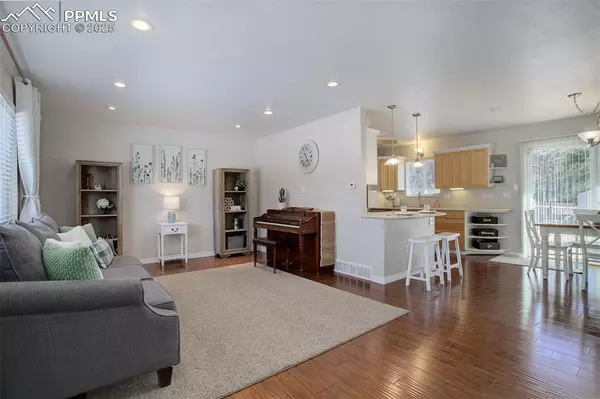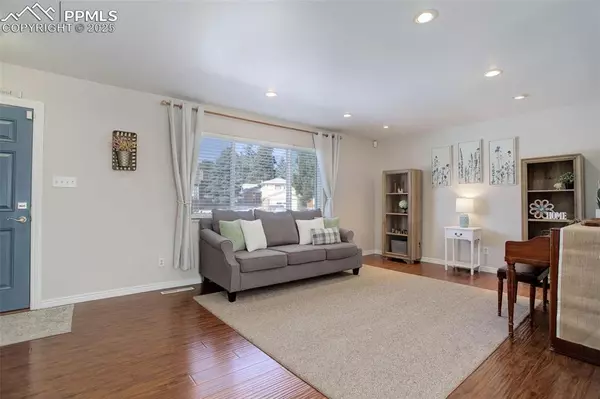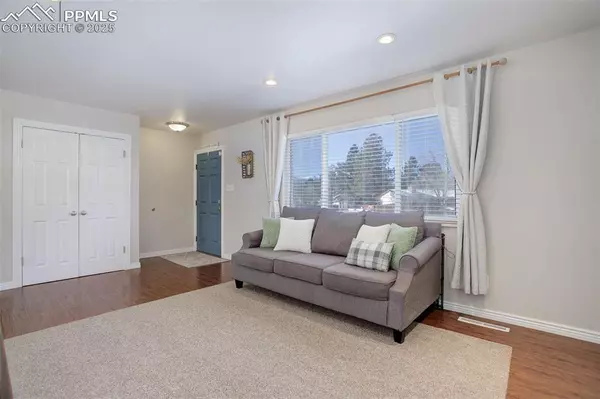4 Beds
3 Baths
1,731 SqFt
4 Beds
3 Baths
1,731 SqFt
OPEN HOUSE
Sat Jan 18, 11:00am - 1:00pm
Key Details
Property Type Single Family Home
Sub Type Single Family
Listing Status Active
Purchase Type For Sale
Square Footage 1,731 sqft
Price per Sqft $254
MLS Listing ID 4607560
Style Tri-Level
Bedrooms 4
Full Baths 1
Half Baths 1
Three Quarter Bath 1
Construction Status Existing Home
HOA Y/N No
Year Built 1970
Annual Tax Amount $1,262
Tax Year 2023
Lot Size 0.275 Acres
Property Description
Location
State CO
County El Paso
Area Garden Ranch
Interior
Interior Features Great Room, See Prop Desc Remarks
Cooling Ceiling Fan(s), Central Air
Flooring Carpet, Wood Laminate
Fireplaces Number 1
Fireplaces Type Lower Level, One, Wood Burning
Laundry Electric Hook-up, Gas Hook-up, Lower
Exterior
Parking Features Attached
Garage Spaces 2.0
Fence Rear, See Prop Desc Remarks
Utilities Available Cable Connected, Electricity Connected, Natural Gas Connected, Telephone
Roof Type Composite Shingle
Building
Lot Description Level, See Prop Desc Remarks
Foundation Not Applicable
Water Municipal
Level or Stories Tri-Level
Structure Type Framed on Lot
Construction Status Existing Home
Schools
Middle Schools Mann
High Schools Mitchell
School District Colorado Springs 11
Others
Miscellaneous Auto Sprinkler System
Special Listing Condition See Show/Agent Remarks

"My job is to find and attract mastery-based agents to the office, protect the culture, and make sure everyone is happy! "
1175 Kelly Johnson Blvd, Colorado Springs, CO, 80920, USA


