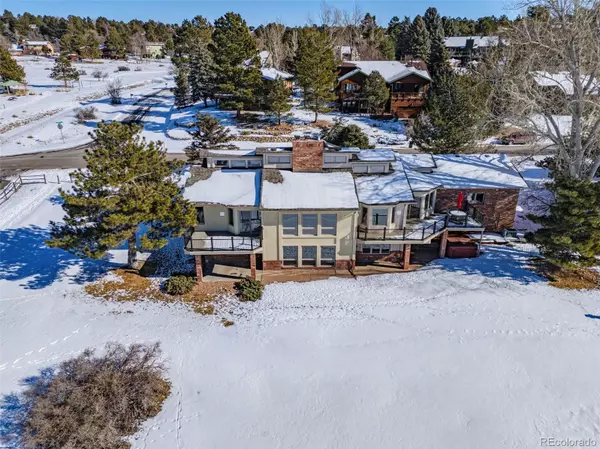4 Beds
4 Baths
3,811 SqFt
4 Beds
4 Baths
3,811 SqFt
OPEN HOUSE
Sun Jan 26, 11:00am - 1:00pm
Key Details
Property Type Single Family Home
Sub Type Single Family Residence
Listing Status Active
Purchase Type For Sale
Square Footage 3,811 sqft
Price per Sqft $246
Subdivision The Pinery
MLS Listing ID 3880139
Bedrooms 4
Full Baths 3
Half Baths 1
Condo Fees $38
HOA Fees $38/ann
HOA Y/N Yes
Abv Grd Liv Area 2,113
Originating Board recolorado
Year Built 1989
Annual Tax Amount $4,585
Tax Year 2023
Lot Size 0.270 Acres
Acres 0.27
Property Description
Inside, the open floorplan boasts vaulted ceilings, large windows, and a striking brick fireplace, creating a bright and welcoming atmosphere. The expansive kitchen features mid-century modern charm and plenty of space for gatherings. Step out onto the southwest-facing Trex deck to enjoy breathtaking sunsets year-round.
The fully finished walkout basement includes a spacious rec room, complete with a pool table, making it perfect for entertaining. The oversized 3-car garage includes a workspace and workbench, ideal for hobbyists or additional storage.
Retreat to the large master suite with a walk-in closet, and enjoy big bedrooms with ample closet space throughout. This home features a newer roof and updated deck offering peace of mind and serenity. This home combines modern comfort with timeless charm and a location that truly can't be beat.
Don't miss this opportunity to live in one of Parker's most picturesque neighborhoods!
Location
State CO
County Douglas
Zoning PDU
Rooms
Basement Walk-Out Access
Main Level Bedrooms 2
Interior
Interior Features Entrance Foyer, Five Piece Bath, High Ceilings, Jack & Jill Bathroom, Kitchen Island, Open Floorplan, Primary Suite, Vaulted Ceiling(s), Walk-In Closet(s)
Heating Forced Air
Cooling Central Air
Flooring Carpet, Wood
Fireplaces Number 2
Fireplaces Type Gas, Pellet Stove
Fireplace Y
Appliance Dishwasher, Disposal, Dryer, Oven, Refrigerator, Washer
Laundry In Unit
Exterior
Exterior Feature Private Yard
Parking Features Oversized, Storage
Garage Spaces 3.0
Utilities Available Electricity Connected, Natural Gas Connected
View City, Lake, Mountain(s)
Roof Type Composition
Total Parking Spaces 3
Garage Yes
Building
Lot Description Corner Lot, Greenbelt, Open Space
Sewer Public Sewer
Water Public
Level or Stories One
Structure Type Brick,Stucco
Schools
Elementary Schools Mountain View
Middle Schools Sagewood
High Schools Ponderosa
School District Douglas Re-1
Others
Senior Community No
Ownership Individual
Acceptable Financing Cash, Conventional, FHA, VA Loan
Listing Terms Cash, Conventional, FHA, VA Loan
Special Listing Condition None

6455 S. Yosemite St., Suite 500 Greenwood Village, CO 80111 USA
"My job is to find and attract mastery-based agents to the office, protect the culture, and make sure everyone is happy! "
1175 Kelly Johnson Blvd, Colorado Springs, CO, 80920, USA







