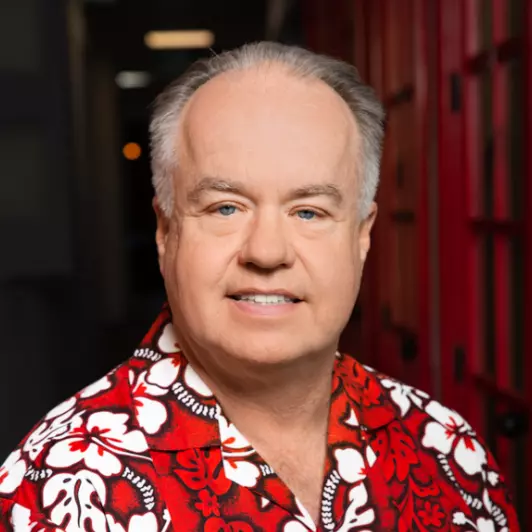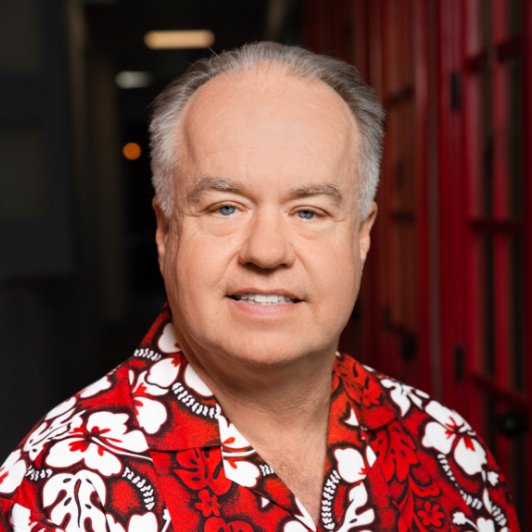
5 Beds
3 Baths
2,292 SqFt
5 Beds
3 Baths
2,292 SqFt
Key Details
Property Type Single Family Home
Sub Type Single Family Residence
Listing Status Active
Purchase Type For Sale
Square Footage 2,292 sqft
Price per Sqft $235
Subdivision Arvada West
MLS Listing ID 6664824
Style Mid-Century Modern,Traditional
Bedrooms 5
Full Baths 1
Three Quarter Bath 2
HOA Y/N No
Abv Grd Liv Area 1,146
Year Built 1958
Annual Tax Amount $3,304
Tax Year 2024
Lot Size 7,579 Sqft
Acres 0.17
Property Sub-Type Single Family Residence
Source recolorado
Property Description
Relax on the covered patio and enjoy the peaceful setting! The private fenced back yard features mature shade trees, fruit trees, grape vines, and a garden area.
Convenient location close to Elementary School, Stenger Sports Complex, Fitzmorris Rec Center/Outdoor Pool, Shopping, and Olde Town Arvada! Don't miss this opportunity!
Location
State CO
County Jefferson
Rooms
Basement Full
Main Level Bedrooms 3
Interior
Interior Features Eat-in Kitchen
Heating Forced Air
Cooling Air Conditioning-Room
Flooring Vinyl, Wood
Fireplace N
Appliance Dishwasher, Disposal, Dryer, Microwave, Range, Refrigerator, Washer
Laundry In Unit
Exterior
Exterior Feature Private Yard
Parking Features Concrete
Garage Spaces 1.0
Fence Partial
Utilities Available Cable Available, Electricity Available, Electricity Connected, Natural Gas Available, Natural Gas Connected
Roof Type Composition
Total Parking Spaces 2
Garage Yes
Building
Lot Description Level
Foundation Concrete Perimeter
Sewer Public Sewer
Water Public
Level or Stories One
Structure Type Brick,Wood Siding
Schools
Elementary Schools Lawrence
Middle Schools Oberon
High Schools Arvada
School District Jefferson County R-1
Others
Senior Community No
Ownership Individual
Acceptable Financing Cash, Conventional, FHA, VA Loan
Listing Terms Cash, Conventional, FHA, VA Loan
Special Listing Condition None
Virtual Tour https://listings.mediamaxphotography.com/view/?s=2466542&d=1373&nohit=1

6455 S. Yosemite St., Suite 500 Greenwood Village, CO 80111 USA

"My job is to find and attract mastery-based agents to the office, protect the culture, and make sure everyone is happy! "
1175 Kelly Johnson Blvd, Colorado Springs, CO, 80920, USA






