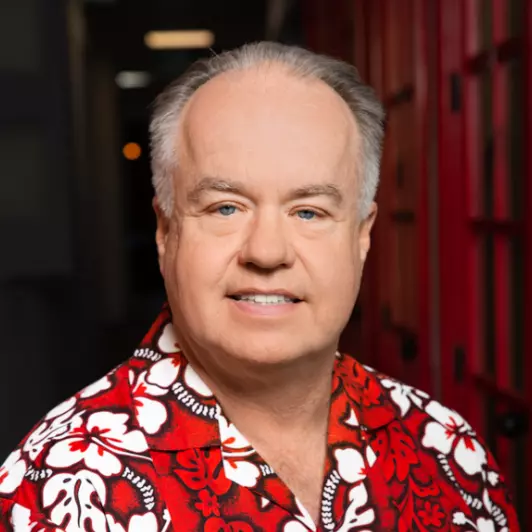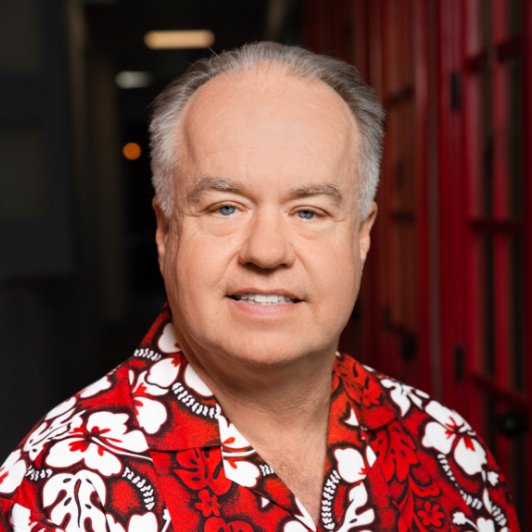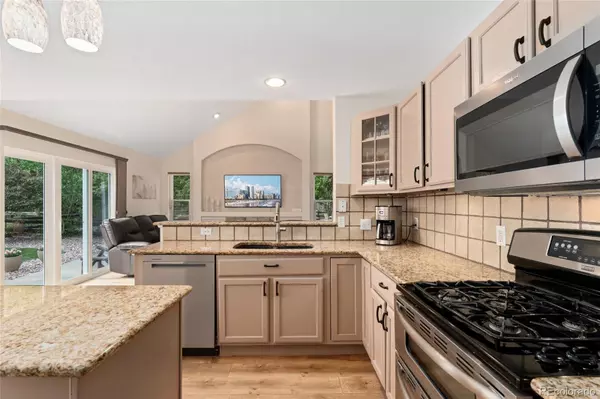
5 Beds
4 Baths
3,777 SqFt
5 Beds
4 Baths
3,777 SqFt
Key Details
Property Type Single Family Home
Sub Type Single Family Residence
Listing Status Active
Purchase Type For Sale
Square Footage 3,777 sqft
Price per Sqft $182
Subdivision Red Hawk
MLS Listing ID 6804205
Bedrooms 5
Full Baths 2
Half Baths 1
Three Quarter Bath 1
Condo Fees $700
HOA Fees $700/ann
HOA Y/N Yes
Abv Grd Liv Area 2,552
Year Built 2000
Annual Tax Amount $3,149
Tax Year 2024
Lot Size 8,059 Sqft
Acres 0.19
Property Sub-Type Single Family Residence
Source recolorado
Property Description
comfort, style, and convenience. With an east-facing orientation that helps minimize snow and ice, the home enjoys a
prime location close to shopping, dining, hiking and biking trails, an outlet mall, and major freeways—all while retaining a
peaceful setting. Inside, soaring vaulted ceilings, abundant natural light, and an open, inviting layout set the tone.
The main level features a tiled entry, a private office, a spacious family room with a cozy gas
fireplace, and a modern kitchen complete with granite countertops, extra pantry storage, and easy access to the back patio
for effortless entertaining.
Upstairs, the primary suite offers a generous walk-in closet and a spa-like private bath.
Three additional bedrooms, a full bath with dual sinks, and a conveniently located laundry closet complete the upper level.
The finished basement adds versatility with a large recreation area, a conforming fifth bedroom, full bathroom and flexible space for guests, work, or play.
Recent improvements bring peace of mind, including fresh interior/exterior paint, upgraded new roof, gutters,
windows, water heater, HVAC.
The fresh driveway, steel garage doors, and opener boost curb appeal, while the refreshed landscaping and a sprinkler system all create a low-maintenance retreat ideal for entertaining or quiet evenings outdoors.
Location
State CO
County Douglas
Rooms
Basement Finished, Interior Entry, Partial, Sump Pump
Interior
Interior Features Ceiling Fan(s), Eat-in Kitchen, Granite Counters, High Ceilings, High Speed Internet, Kitchen Island, Pantry, Primary Suite, Radon Mitigation System, Smoke Free, Vaulted Ceiling(s), Walk-In Closet(s)
Heating Forced Air, Natural Gas
Cooling Central Air
Flooring Carpet, Laminate, Tile
Fireplaces Number 1
Fireplaces Type Gas
Equipment Satellite Dish
Fireplace Y
Appliance Dishwasher, Disposal, Double Oven, Dryer, Freezer, Gas Water Heater, Microwave, Refrigerator, Self Cleaning Oven, Washer
Laundry Laundry Closet
Exterior
Exterior Feature Private Yard, Rain Gutters
Parking Features Concrete, Lighted, Smart Garage Door
Garage Spaces 3.0
Utilities Available Cable Available, Electricity Connected, Internet Access (Wired), Natural Gas Connected, Phone Connected
Roof Type Composition
Total Parking Spaces 3
Garage Yes
Building
Lot Description Cul-De-Sac, Irrigated, Landscaped, Level, Sprinklers In Front, Sprinklers In Rear
Sewer Public Sewer
Water Public
Level or Stories Two
Structure Type Frame
Schools
Elementary Schools Clear Sky
Middle Schools Castle Rock
High Schools Castle View
School District Douglas Re-1
Others
Senior Community No
Ownership Individual
Acceptable Financing Cash, Conventional, FHA, VA Loan
Listing Terms Cash, Conventional, FHA, VA Loan
Special Listing Condition None
Pets Allowed Yes
Virtual Tour https://my.matterport.com/show/?m=Tnnv1CZb3J4&mls=1

6455 S. Yosemite St., Suite 500 Greenwood Village, CO 80111 USA

"My job is to find and attract mastery-based agents to the office, protect the culture, and make sure everyone is happy! "
1175 Kelly Johnson Blvd, Colorado Springs, CO, 80920, USA






