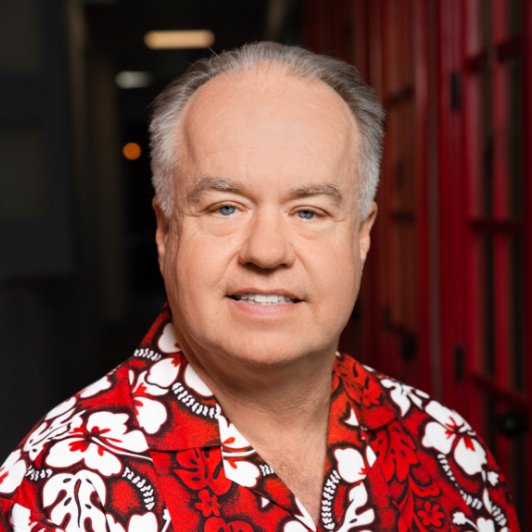
6 Beds
4 Baths
3,680 SqFt
6 Beds
4 Baths
3,680 SqFt
Key Details
Property Type Single Family Home
Sub Type Single Family Residence
Listing Status Active
Purchase Type For Sale
Square Footage 3,680 sqft
Price per Sqft $230
Subdivision Panarama
MLS Listing ID 4979975
Bedrooms 6
Full Baths 3
Half Baths 1
Condo Fees $272
HOA Fees $272/qua
HOA Y/N Yes
Abv Grd Liv Area 2,724
Year Built 2019
Annual Tax Amount $5,035
Tax Year 2024
Lot Size 5,662 Sqft
Acres 0.13
Property Sub-Type Single Family Residence
Source recolorado
Property Description
The gourmet kitchen features a stylish backsplash, double ovens, and a gas range—perfect for gatherings of any size. Step outside to a stamped concrete patio with no rear neighbors, offering privacy and space to relax.
The Primary Suite easily accommodates a king-size bed and includes a generous walk-in closet. The spa-like primary bath is filled with natural light and offers a soaking tub for private relaxation. Upstairs, you'll find four additional bedrooms plus a conveniently located laundry room.
The fully finished basement adds even more living space with a wet bar, electric fireplace, full bathroom with designer tile, and a conforming bedroom that can serve as a guest room, home gym, or office.
This home truly has room for everyone, with thoughtful upgrades and versatile living areas throughout.
Location
State CO
County Douglas
Rooms
Basement Unfinished
Interior
Interior Features Ceiling Fan(s), Eat-in Kitchen, Entrance Foyer, Five Piece Bath, Granite Counters, High Ceilings, Kitchen Island, Open Floorplan, Pantry, Walk-In Closet(s), Wet Bar
Heating Forced Air
Cooling Central Air
Flooring Carpet, Tile, Vinyl
Fireplaces Number 2
Fireplaces Type Basement, Electric, Family Room, Gas
Fireplace Y
Appliance Bar Fridge, Cooktop, Dishwasher, Disposal, Double Oven, Dryer, Gas Water Heater, Microwave, Oven, Range, Refrigerator, Self Cleaning Oven, Washer
Laundry In Unit
Exterior
Garage Spaces 2.0
Roof Type Shingle
Total Parking Spaces 2
Garage Yes
Building
Sewer Public Sewer
Level or Stories Two
Structure Type Frame
Schools
Elementary Schools Soaring Hawk
Middle Schools Castle Rock
High Schools Castle View
School District Douglas Re-1
Others
Senior Community No
Ownership Individual
Acceptable Financing 1031 Exchange, Cash, Conventional, FHA, Jumbo, VA Loan
Listing Terms 1031 Exchange, Cash, Conventional, FHA, Jumbo, VA Loan
Special Listing Condition None
Pets Allowed Number Limit
Virtual Tour https://www.zillow.com/view-imx/be317500-ce7d-430a-8e57-674ad548e14e?setAttribution=mls&wl=true&initialViewType=pano

6455 S. Yosemite St., Suite 500 Greenwood Village, CO 80111 USA

"My job is to find and attract mastery-based agents to the office, protect the culture, and make sure everyone is happy! "
1175 Kelly Johnson Blvd, Colorado Springs, CO, 80920, USA






