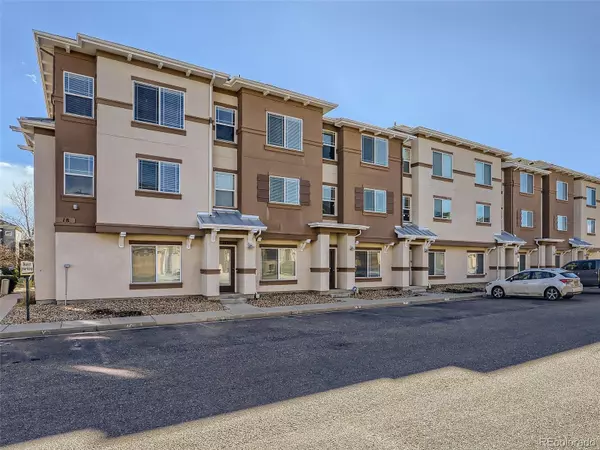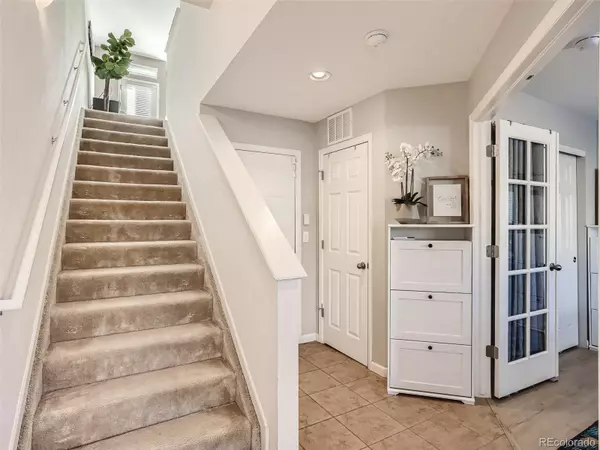$400,000
$410,000
2.4%For more information regarding the value of a property, please contact us for a free consultation.
3 Beds
3 Baths
1,574 SqFt
SOLD DATE : 04/25/2023
Key Details
Sold Price $400,000
Property Type Condo
Sub Type Condominium
Listing Status Sold
Purchase Type For Sale
Square Footage 1,574 sqft
Price per Sqft $254
Subdivision 9300 E Florida Avenue
MLS Listing ID 4676454
Sold Date 04/25/23
Bedrooms 3
Full Baths 2
Half Baths 1
Condo Fees $360
HOA Fees $360/mo
HOA Y/N Yes
Abv Grd Liv Area 1,574
Originating Board recolorado
Year Built 2013
Annual Tax Amount $1,978
Tax Year 2022
Property Description
Here is your opportunity to own a modern, updated 3 level condo in Denver! The main floor boosts natural lighting throughout the family room and kitchen. Enjoy relaxation and grilling with a private balcony hanging off the living room. The main floor also includes a fireplace and a guest bathroom. The kitchen features new appliances, granite countertops, and additional cabinets. From the waterfall countertop, the neutral colors selected, to the beautiful backsplash, the kitchen will surely catch your eyes. Upstairs you will find a spacious laundry room with a washer and dryer included, a guest bathroom, a primary bedroom, and a second bedroom. Be impressed by the spacious walk-in closet, and an en-suite bathroom with a dual-sink vanity in the primary room. Take note of all the additional upgrades in the home from the soft closed drawers, lighted mirrors, and designer tiles. All bathrooms have been beautifully updated. Attached is a 1- car garage with a reserved parking space right in front. Conveniently located off Parker road, close to downtown, and near grocery stores. Take advantage of the community pool, playground, and dog parks nearby. Don't miss this opportunity to own or live in Denver. Call this one yours!
Location
State CO
County Denver
Rooms
Main Level Bedrooms 1
Interior
Interior Features Ceiling Fan(s), Eat-in Kitchen, Granite Counters, High Ceilings, High Speed Internet, Pantry, Smart Thermostat, Smoke Free, Walk-In Closet(s)
Heating Forced Air, Natural Gas
Cooling Central Air
Flooring Carpet, Tile
Fireplaces Number 1
Fireplaces Type Family Room
Fireplace Y
Appliance Convection Oven, Dishwasher, Disposal, Dryer, Oven, Range, Refrigerator, Trash Compactor, Washer
Laundry Laundry Closet
Exterior
Exterior Feature Balcony, Playground
Garage Spaces 1.0
Utilities Available Cable Available, Electricity Available, Electricity Connected, Internet Access (Wired)
Roof Type Composition
Total Parking Spaces 2
Garage Yes
Building
Lot Description Landscaped
Foundation Slab
Sewer Public Sewer
Water Public
Level or Stories Three Or More
Structure Type Stucco
Schools
Elementary Schools Village East
Middle Schools Prairie
High Schools Overland
School District Cherry Creek 5
Others
Senior Community No
Ownership Individual
Acceptable Financing Cash, VA Loan
Listing Terms Cash, VA Loan
Special Listing Condition None
Pets Allowed Cats OK, Dogs OK
Read Less Info
Want to know what your home might be worth? Contact us for a FREE valuation!

Our team is ready to help you sell your home for the highest possible price ASAP

© 2025 METROLIST, INC., DBA RECOLORADO® – All Rights Reserved
6455 S. Yosemite St., Suite 500 Greenwood Village, CO 80111 USA
Bought with The Manna Group, LLC
"My job is to find and attract mastery-based agents to the office, protect the culture, and make sure everyone is happy! "
1175 Kelly Johnson Blvd, Colorado Springs, CO, 80920, USA







