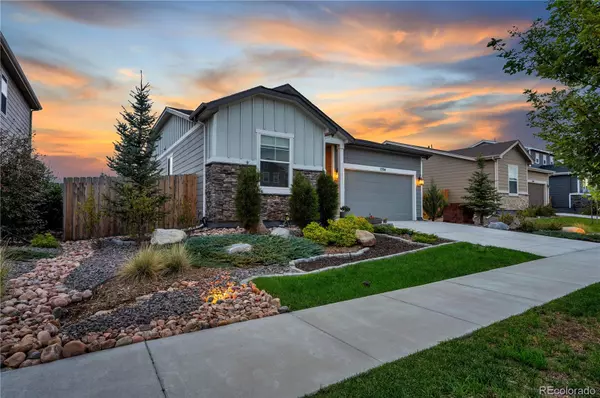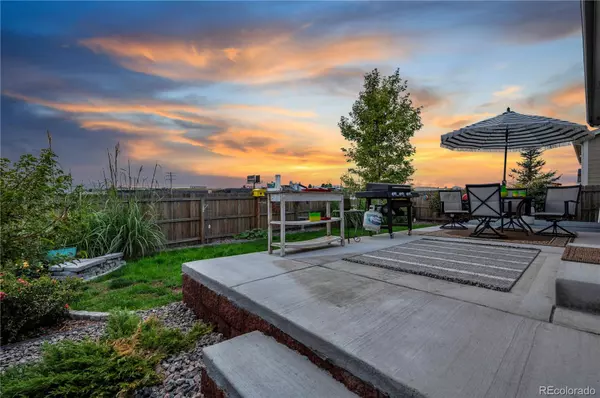$450,000
$459,000
2.0%For more information regarding the value of a property, please contact us for a free consultation.
2 Beds
2 Baths
1,418 SqFt
SOLD DATE : 11/08/2023
Key Details
Sold Price $450,000
Property Type Single Family Home
Sub Type Single Family Residence
Listing Status Sold
Purchase Type For Sale
Square Footage 1,418 sqft
Price per Sqft $317
Subdivision The Sands
MLS Listing ID 4126431
Sold Date 11/08/23
Style Traditional
Bedrooms 2
Full Baths 2
Condo Fees $280
HOA Fees $23/ann
HOA Y/N Yes
Abv Grd Liv Area 1,418
Originating Board recolorado
Year Built 2020
Annual Tax Amount $3,409
Tax Year 2022
Lot Size 6,534 Sqft
Acres 0.15
Property Description
Welcome to this stunning former model home, a 2-bedroom, 2-bathroom ranch style oasis nestled amidst breathtaking mountain views.
As you enter, you're greeted by soaring vaulted ceilings that infuse the home with an inviting, light-filled atmosphere. The proportioned living area is a sanctuary for relaxation and entertainment, while the kitchen shines with modern slate appliances, 42” cabinets, quartz countertops, built-in pantry, abundant counter space, and a convenient breakfast bar. The dinning and master bedroom area are pre-wired for a sound system.
Retreat to the primary bedroom suite, an oasis of serenity with its ensuite bathroom. Utilize the existing dining room as a flex space for a work in home space. Experience the outside to an expansive patio, perfect for dining al fresco and immersing yourself in the scenic vistas of the mountains. This meticulously maintained home marries elegance, comfort, and a picturesque setting, offering you the perfect place to call home. Seize the chance to make this former model home your own home.
The location is conventiently located for shopping and commercial services.
Location
State CO
County El Paso
Zoning R1-6 DF AO
Rooms
Basement Crawl Space
Main Level Bedrooms 2
Interior
Interior Features Ceiling Fan(s), Radon Mitigation System, Walk-In Closet(s)
Heating Forced Air
Cooling Central Air
Flooring Carpet, Laminate, Tile
Fireplaces Number 1
Fireplaces Type Family Room, Gas
Fireplace Y
Appliance Dishwasher, Disposal, Gas Water Heater, Microwave, Oven, Range, Refrigerator, Self Cleaning Oven
Exterior
Exterior Feature Gas Valve, Private Yard, Rain Gutters
Parking Features Concrete
Garage Spaces 2.0
Fence Partial
Roof Type Composition
Total Parking Spaces 2
Garage Yes
Building
Lot Description Landscaped, Level, Master Planned, Near Public Transit, Sprinklers In Front, Sprinklers In Rear
Foundation Slab
Sewer Public Sewer
Level or Stories One
Structure Type Cement Siding,Frame
Schools
Elementary Schools Falcon
Middle Schools Horizon
High Schools Sand Creek
School District District 49
Others
Senior Community No
Ownership Individual
Acceptable Financing Cash, Conventional, FHA, VA Loan
Listing Terms Cash, Conventional, FHA, VA Loan
Special Listing Condition None
Read Less Info
Want to know what your home might be worth? Contact us for a FREE valuation!

Our team is ready to help you sell your home for the highest possible price ASAP

© 2025 METROLIST, INC., DBA RECOLORADO® – All Rights Reserved
6455 S. Yosemite St., Suite 500 Greenwood Village, CO 80111 USA
Bought with RE/MAX Properties Inc
"My job is to find and attract mastery-based agents to the office, protect the culture, and make sure everyone is happy! "
1175 Kelly Johnson Blvd, Colorado Springs, CO, 80920, USA







