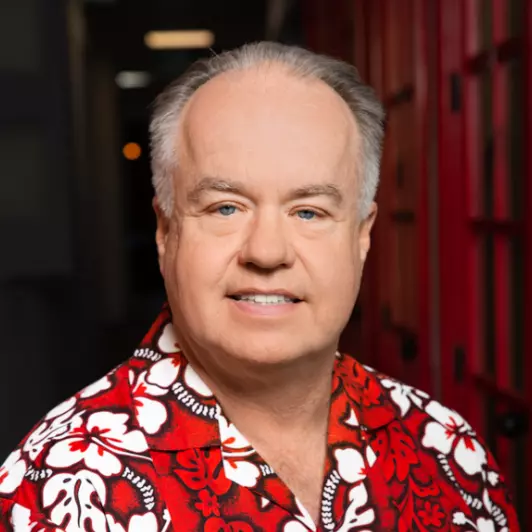$452,500
$460,000
1.6%For more information regarding the value of a property, please contact us for a free consultation.
5 Beds
4 Baths
2,678 SqFt
SOLD DATE : 02/09/2024
Key Details
Sold Price $452,500
Property Type Single Family Home
Sub Type Single Family Residence
Listing Status Sold
Purchase Type For Sale
Square Footage 2,678 sqft
Price per Sqft $168
Subdivision Pioneer Landing At Lorson Ranch
MLS Listing ID 5438270
Sold Date 02/09/24
Style Traditional
Bedrooms 5
Full Baths 3
Half Baths 1
HOA Y/N No
Abv Grd Liv Area 1,982
Originating Board recolorado
Year Built 2017
Annual Tax Amount $3,669
Tax Year 2022
Lot Size 5,227 Sqft
Acres 0.12
Property Description
Welcome to this exceptional single family home that offers the perfect blend of contemporary style, spacious living, and an expansive backyard for your enjoyment. Boasting 5+ bedrooms, 3.5 bathrooms, a newly renovated basement, and a host of modern upgrades, this property is sure to impress. As you step inside, you'll be greeted by a bright and airy atmosphere, with an open-concept floor plan. The main level features a large living room with ample natural light. The adjoining dining area seamlessly flows into the stylishly appointed kitchen, equipped with a large island, granite countertops, and stainless steel appliances. A walk-in pantry provides additional storage space. The kitchen also overlooks the generously sized living room, creating an inviting space to gather with loved ones and enjoy cozy evenings by the fireplace. Upstairs, the master suite is a true retreat, creating the perfect sanctuary to unwind after a long day. The en-suite bathroom boasts a dual sink vanity, a soaking tub, and a separate shower. Four additional bedrooms on this level offer plenty of room for family members or guests and share well-appointed full bathrooms. The newly renovated basement offers a versatile area that can be customized to suit your needs, whether it be a home office, a recreational room, or a guest suite. Outdoor enthusiasts will relish in the large backyard, providing a private oasis for relaxation, gardening, or hosting gatherings. Additional features of this amazing property include a two-car garage, ample storage throughout, immaculate landscaping, and a convenient location near parks, schools, shopping, and major transportation routes. Don't miss out on the opportunity to own this exceptional single family home that exemplifies modern living at its finest.
Location
State CO
County El Paso
Zoning PUD
Rooms
Basement Finished
Interior
Interior Features Eat-in Kitchen, Five Piece Bath, Granite Counters, Kitchen Island, Open Floorplan, Primary Suite, Walk-In Closet(s)
Heating Forced Air
Cooling Central Air
Flooring Carpet, Tile, Vinyl
Fireplace N
Appliance Dishwasher, Microwave, Oven, Refrigerator
Exterior
Exterior Feature Private Yard
Garage Spaces 2.0
Fence Full
Utilities Available Cable Available, Electricity Connected, Natural Gas Connected, Phone Available
Roof Type Composition
Total Parking Spaces 2
Garage Yes
Building
Lot Description Landscaped, Level
Sewer Public Sewer
Water Public
Level or Stories Two
Structure Type Frame
Schools
Elementary Schools Martin Luther King
Middle Schools Grand Mountain
High Schools Widefield
School District Widefield 3
Others
Senior Community No
Ownership Individual
Acceptable Financing Cash, Conventional, FHA, VA Loan
Listing Terms Cash, Conventional, FHA, VA Loan
Special Listing Condition None
Read Less Info
Want to know what your home might be worth? Contact us for a FREE valuation!

Our team is ready to help you sell your home for the highest possible price ASAP

© 2025 METROLIST, INC., DBA RECOLORADO® – All Rights Reserved
6455 S. Yosemite St., Suite 500 Greenwood Village, CO 80111 USA
Bought with eXp Realty, LLC
"My job is to find and attract mastery-based agents to the office, protect the culture, and make sure everyone is happy! "
1175 Kelly Johnson Blvd, Colorado Springs, CO, 80920, USA







