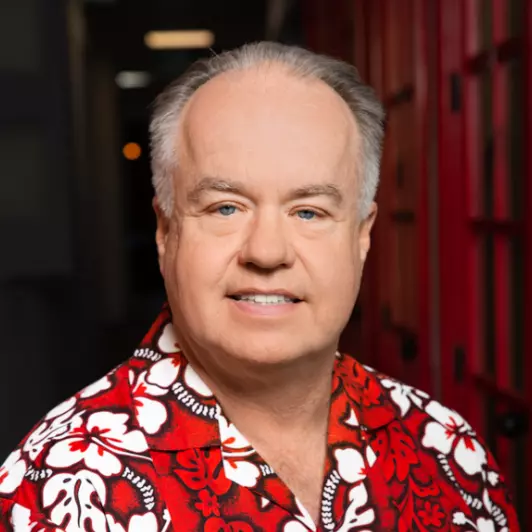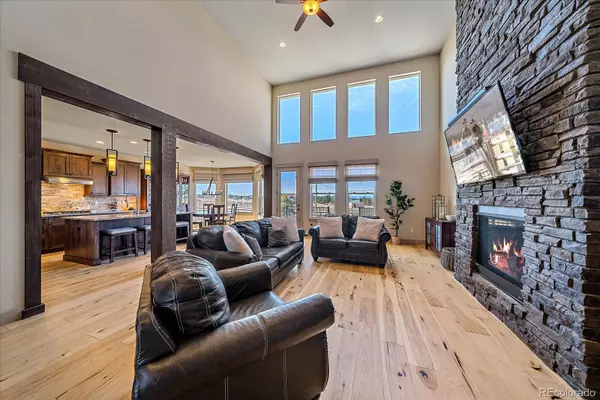$1,190,000
$1,250,000
4.8%For more information regarding the value of a property, please contact us for a free consultation.
4 Beds
3 Baths
3,468 SqFt
SOLD DATE : 05/24/2024
Key Details
Sold Price $1,190,000
Property Type Single Family Home
Sub Type Single Family Residence
Listing Status Sold
Purchase Type For Sale
Square Footage 3,468 sqft
Price per Sqft $343
Subdivision Britanie Ridge Estates
MLS Listing ID 9831416
Sold Date 05/24/24
Bedrooms 4
Full Baths 2
Half Baths 1
Condo Fees $220
HOA Fees $18/ann
HOA Y/N Yes
Abv Grd Liv Area 2,836
Originating Board recolorado
Year Built 2015
Annual Tax Amount $4,629
Tax Year 2022
Lot Size 5.040 Acres
Acres 5.04
Property Description
Relish the breathtaking mountain views from this exceptional Greg Boone-constructed horse property, nestled on a sprawling 5-acre parcel! The barn is thoughtfully equipped with 220V service, four stalls, and convenient water access just outside. The home has an ideal design, featuring soaring ceilings, wide plank hickory floors & expansive windows allowing for mountain views from both of two stories. This impeccably crafted residence is tailored for both comfortable living and entertaining. The gourmet kitchen features a massive island/breakfast bar, leathered granite countertops, upgraded marble backsplash, stainless steel appliances & a walk-in pantry. The kitchen opens to the family room with a captivating floor-to-ceiling fireplace. It's easy living with a convenient main floor primary bedroom suite featuring mountain views & a spa-like 5 piece primary bathroom. There's a second spacious bedroom on the main floor which could make a perfect office or nursery. Upstairs are two additional bedrooms featuring generous closet spaces & a shared bathroom. The partially finished basement boasts a custom bar & a 6 seat theatre fully equipped with 65 inch flat screen, surround sound & all theatre components. There's tons of storage space in the unfinished portion of pre-plumbed for an additional bathroom and bedroom, offering potential for further customization. The expansive garage seamlessly connects to a remarkable mudroom & laundry area with a utility sink & lockers. Tie all of that together with a brand new roof and underground fencing system, this home is a do not miss - Come see it today!
Location
State CO
County Elbert
Zoning RA-1
Rooms
Basement Full
Main Level Bedrooms 2
Interior
Interior Features Breakfast Nook, Five Piece Bath, High Ceilings, Kitchen Island, Open Floorplan, Pantry, Walk-In Closet(s)
Heating Forced Air
Cooling Central Air
Flooring Carpet, Tile, Wood
Fireplaces Number 2
Fireplaces Type Basement, Family Room
Fireplace Y
Appliance Cooktop, Dishwasher, Microwave, Oven, Refrigerator
Exterior
Parking Features Oversized
Garage Spaces 3.0
Pool Outdoor Pool
View Mountain(s)
Roof Type Composition
Total Parking Spaces 3
Garage Yes
Building
Lot Description Corner Lot
Sewer Septic Tank
Water Public
Level or Stories Two
Structure Type Frame
Schools
Elementary Schools Singing Hills
Middle Schools Elizabeth
High Schools Elizabeth
School District Elizabeth C-1
Others
Senior Community No
Ownership Individual
Acceptable Financing Cash, Conventional, Jumbo
Listing Terms Cash, Conventional, Jumbo
Special Listing Condition None
Read Less Info
Want to know what your home might be worth? Contact us for a FREE valuation!

Our team is ready to help you sell your home for the highest possible price ASAP

© 2025 METROLIST, INC., DBA RECOLORADO® – All Rights Reserved
6455 S. Yosemite St., Suite 500 Greenwood Village, CO 80111 USA
Bought with Orchard Brokerage LLC
"My job is to find and attract mastery-based agents to the office, protect the culture, and make sure everyone is happy! "
1175 Kelly Johnson Blvd, Colorado Springs, CO, 80920, USA







