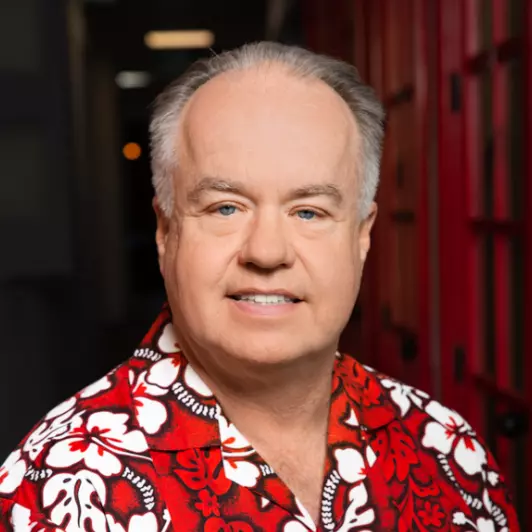$830,000
$949,900
12.6%For more information regarding the value of a property, please contact us for a free consultation.
4 Beds
4 Baths
3,192 SqFt
SOLD DATE : 07/22/2024
Key Details
Sold Price $830,000
Property Type Single Family Home
Sub Type Single Family Residence
Listing Status Sold
Purchase Type For Sale
Square Footage 3,192 sqft
Price per Sqft $260
Subdivision Platte Canyon Influence Area
MLS Listing ID 6421576
Sold Date 07/22/24
Style Contemporary,Traditional
Bedrooms 4
Full Baths 3
Half Baths 1
HOA Y/N No
Abv Grd Liv Area 2,692
Originating Board recolorado
Year Built 1955
Annual Tax Amount $3,795
Tax Year 2022
Lot Size 1.170 Acres
Acres 1.17
Property Sub-Type Single Family Residence
Property Description
Incredible value for this property! Located in the highly desired area of unincorporated Platte Canyon Littleton. Over 1.1 Acres surrounded by Normandy Estates, Columbine Country Club, Denver Polo Club & minutes away from Chatfield Reservoir. Littleton Public School District. This property is available for many options such as the restoration of existing dwellings, removal of existing and building either a dream home or limited multi-family as it is currently zoned R-3. Realist RealAVM™ indicates a valuation of $1,303,200 & a Confidence Score of 81. Buyer to verify actual square footage.
Location
State CO
County Arapahoe
Zoning R-3
Rooms
Basement Bath/Stubbed, Finished
Main Level Bedrooms 2
Interior
Interior Features Breakfast Nook, Entrance Foyer, High Speed Internet, Laminate Counters, Smoke Free, Wet Bar
Heating Baseboard, Hot Water
Cooling Evaporative Cooling
Flooring Carpet, Linoleum, Wood
Fireplaces Type Family Room
Equipment Satellite Dish
Fireplace N
Appliance Dishwasher, Disposal, Dryer, Oven, Range, Range Hood, Refrigerator, Self Cleaning Oven, Trash Compactor, Washer
Laundry Common Area, Laundry Closet
Exterior
Parking Features 220 Volts, Concrete, Exterior Access Door, Heated Garage, Oversized, Oversized Door, Storage
Garage Spaces 9.0
Fence Fenced Pasture, Full
Utilities Available Electricity Connected, Natural Gas Connected
Roof Type Composition
Total Parking Spaces 9
Garage No
Building
Foundation Structural
Sewer Septic Tank
Water Public
Level or Stories Multi/Split
Structure Type Brick,Frame,Wood Siding
Schools
Elementary Schools Wilder
Middle Schools Goddard
High Schools Heritage
School District Littleton 6
Others
Senior Community No
Ownership Corporation/Trust
Acceptable Financing Cash, Conventional
Listing Terms Cash, Conventional
Special Listing Condition None
Read Less Info
Want to know what your home might be worth? Contact us for a FREE valuation!

Our team is ready to help you sell your home for the highest possible price ASAP

© 2025 METROLIST, INC., DBA RECOLORADO® – All Rights Reserved
6455 S. Yosemite St., Suite 500 Greenwood Village, CO 80111 USA
Bought with Milehimodern
"My job is to find and attract mastery-based agents to the office, protect the culture, and make sure everyone is happy! "
1175 Kelly Johnson Blvd, Colorado Springs, CO, 80920, USA







