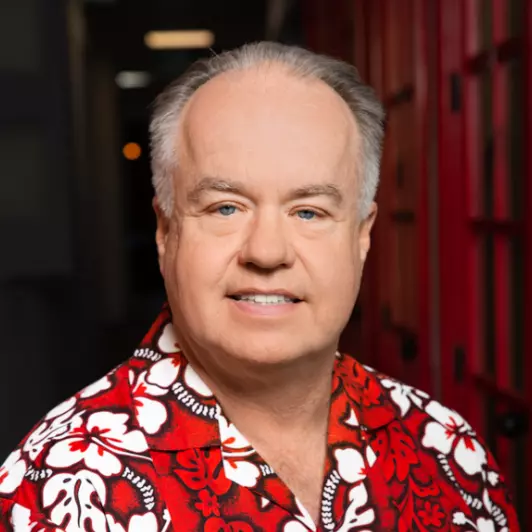$1,087,900
$1,150,000
5.4%For more information regarding the value of a property, please contact us for a free consultation.
2 Beds
2 Baths
1,200 SqFt
SOLD DATE : 11/21/2024
Key Details
Sold Price $1,087,900
Property Type Condo
Sub Type Condominium
Listing Status Sold
Purchase Type For Sale
Square Footage 1,200 sqft
Price per Sqft $906
Subdivision Pine Ridge Condo
MLS Listing ID 7043032
Sold Date 11/21/24
Style Rustic Contemporary
Bedrooms 2
Full Baths 1
Three Quarter Bath 1
Condo Fees $638
HOA Fees $638/mo
HOA Y/N Yes
Abv Grd Liv Area 1,200
Originating Board recolorado
Year Built 1979
Annual Tax Amount $3,718
Tax Year 2023
Property Description
This well maintained and turnkey two-bedroom condo located in Zone 1 is perfect for short-term rentals. Recent upgrades include new carpet and Pella sliding glass door specifically a dual glass tempered Low E, advanced Low E high altitude Argon glass for blocking the afternoon sun. You'll be just a short walk from the Snowflake Lift and only two blocks from Main Street's restaurants, shops, and the Riverwalk Center for concerts. Ski right to your door via the Four O'Clock Run, and enjoy the onsite hot tub and Upper Village pool and hot tubs is close by. The condo features two spacious decks, one faces west with stunning mountain views of Peak 8. As a corner unit, it's filled with natural light from extra windows, creating a bright and inviting atmosphere. Fully furnished, with most furniture recently updated, the condo offers cozy comfort with a gas fireplace, perfect after a day on the slopes. With easy access to shopping, dining, and numerous hiking and biking trails, you'll enjoy the ultimate convenience of leaving the car at home. The monthly HOA fee includes cable TV and internet service via the Pine Ridge WiFi. Owners have a private ski locker for their gear and on-site amenities like a fully equipped fitness room and meeting space.
Location
State CO
County Summit
Zoning B21
Rooms
Main Level Bedrooms 2
Interior
Interior Features Eat-in Kitchen, Granite Counters, Open Floorplan, Primary Suite, Tile Counters
Heating Baseboard
Cooling None
Flooring Carpet, Tile
Fireplaces Number 1
Fireplaces Type Great Room
Fireplace Y
Appliance Dishwasher, Disposal, Dryer, Electric Water Heater, Microwave, Range, Refrigerator, Washer
Laundry In Unit
Exterior
Exterior Feature Balcony
Utilities Available Cable Available, Electricity Connected, Internet Access (Wired), Natural Gas Connected
View Mountain(s), Ski Area
Roof Type Architecural Shingle
Total Parking Spaces 1
Garage No
Building
Sewer Public Sewer
Water Public
Level or Stories One
Structure Type Wood Siding
Schools
Elementary Schools Breckenridge
Middle Schools Summit
High Schools Summit
School District Summit Re-1
Others
Senior Community No
Ownership Individual
Acceptable Financing Cash, Conventional, Jumbo
Listing Terms Cash, Conventional, Jumbo
Special Listing Condition None
Pets Allowed Only for Owner
Read Less Info
Want to know what your home might be worth? Contact us for a FREE valuation!

Our team is ready to help you sell your home for the highest possible price ASAP

© 2025 METROLIST, INC., DBA RECOLORADO® – All Rights Reserved
6455 S. Yosemite St., Suite 500 Greenwood Village, CO 80111 USA
Bought with Compass- Breckenridge
"My job is to find and attract mastery-based agents to the office, protect the culture, and make sure everyone is happy! "
1175 Kelly Johnson Blvd, Colorado Springs, CO, 80920, USA







