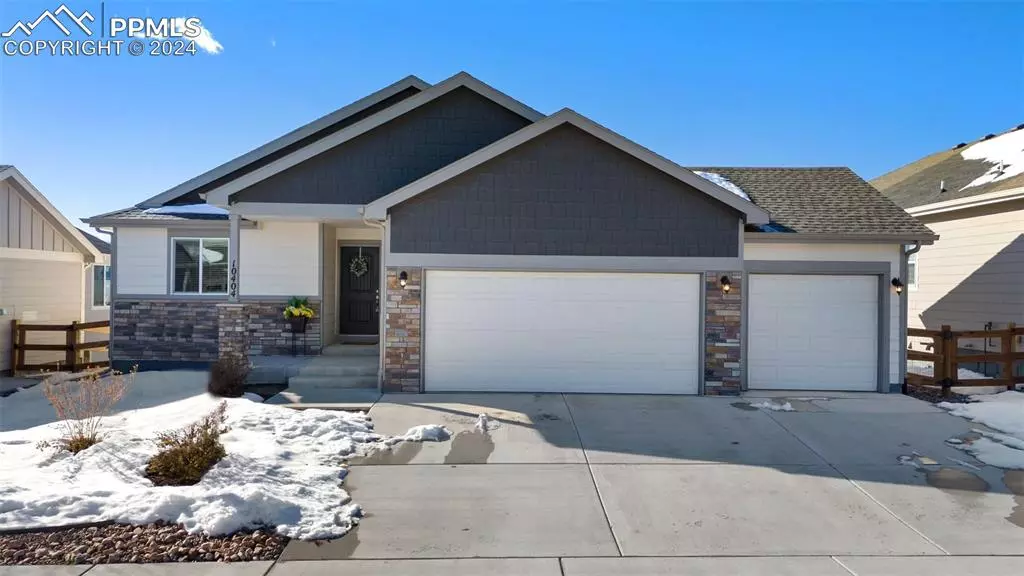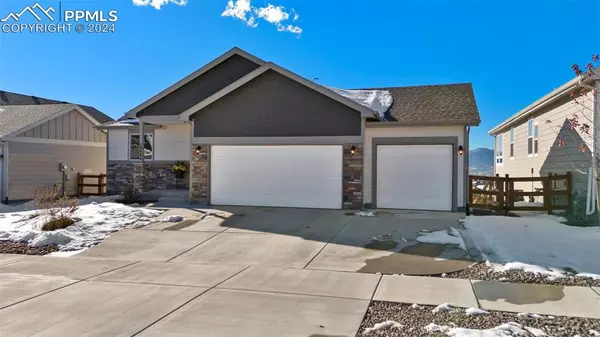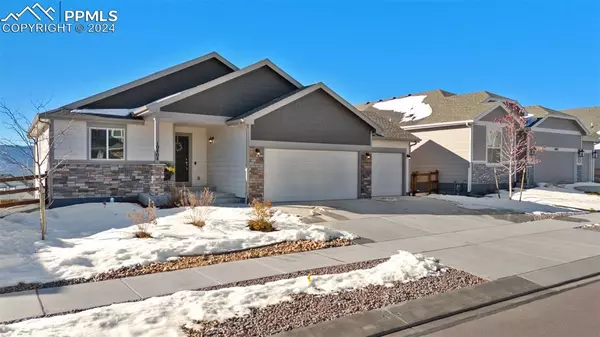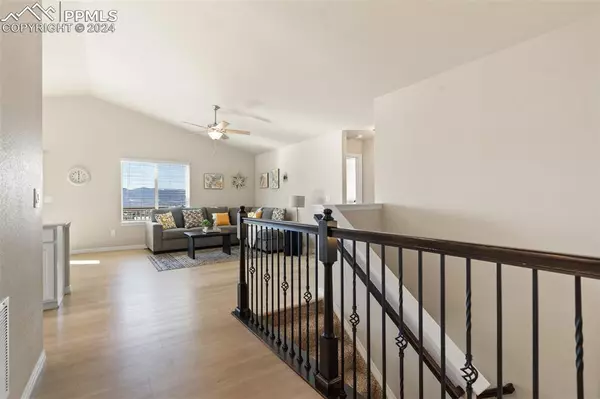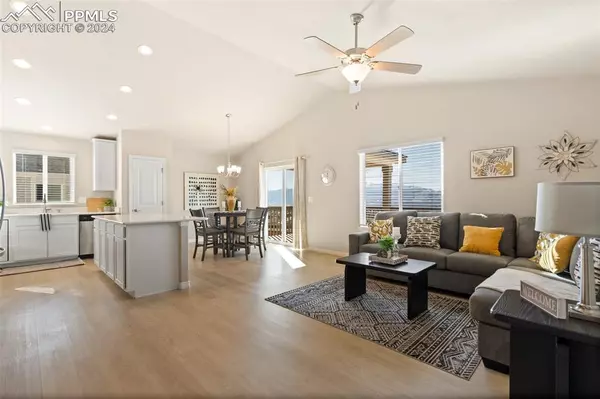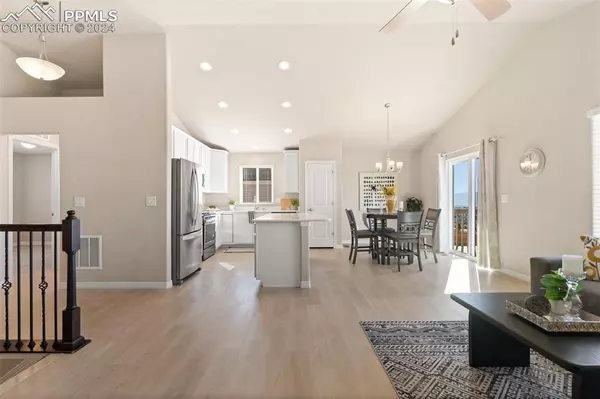$645,000
$650,000
0.8%For more information regarding the value of a property, please contact us for a free consultation.
4 Beds
3 Baths
2,544 SqFt
SOLD DATE : 01/14/2025
Key Details
Sold Price $645,000
Property Type Single Family Home
Sub Type Single Family
Listing Status Sold
Purchase Type For Sale
Square Footage 2,544 sqft
Price per Sqft $253
MLS Listing ID 4144278
Sold Date 01/14/25
Style Ranch
Bedrooms 4
Full Baths 2
Three Quarter Bath 1
Construction Status Existing Home
HOA Y/N No
Year Built 2020
Annual Tax Amount $4,061
Tax Year 2023
Lot Size 7,500 Sqft
Property Description
Stunning Views and better than new! This home is move in-ready with 4 beds, 3 baths and 3 car garage. Open concept main level living, dining and kitchen. Soaring vaulted ceilings, beautiful laminate flooring throughout, quartz countertops, SS and gas range in the kitchen. Dining space walks out to a huge covered deck and AMAZING Pikes Peak and Front Range views. Main level primary suite with 4 piece bath and walk in closet. The main level also features a guest bedroom and full bath and a laundry/mud room just off the garage. The finished basement boasts a large family room with endless possibilities. There are even Pikes Peak views from the basement! Two additional bedrooms both boast walk-in closets and a shared full bath round out the basement. Don't miss the large unfinished storage space in the basement that could be finished if needed. Enjoy year round unobstructed mountain views from the fully covered deck, easy to maintain landscaping in the front and back yards. This home is located close to schools, parks, shopping and entertainment with easy access to Powers Blvd. This home is a MUST see!
Location
State CO
County El Paso
Area Bradley Ranch
Interior
Interior Features Vaulted Ceilings
Cooling Ceiling Fan(s), Central Air
Flooring Carpet, Tile, Luxury Vinyl
Fireplaces Number 1
Fireplaces Type None
Laundry Electric Hook-up, Main
Exterior
Parking Features Attached
Garage Spaces 3.0
Fence Rear
Utilities Available Electricity Connected, Natural Gas Connected
Roof Type Composite Shingle
Building
Lot Description Level, Mountain View, View of Pikes Peak
Foundation Full Basement, Walk Out
Water Municipal
Level or Stories Ranch
Finished Basement 88
Structure Type Frame
Construction Status Existing Home
Schools
Middle Schools Challenger
High Schools Pine Creek
School District Academy-20
Others
Special Listing Condition Not Applicable
Read Less Info
Want to know what your home might be worth? Contact us for a FREE valuation!

Our team is ready to help you sell your home for the highest possible price ASAP

"My job is to find and attract mastery-based agents to the office, protect the culture, and make sure everyone is happy! "
1175 Kelly Johnson Blvd, Colorado Springs, CO, 80920, USA


