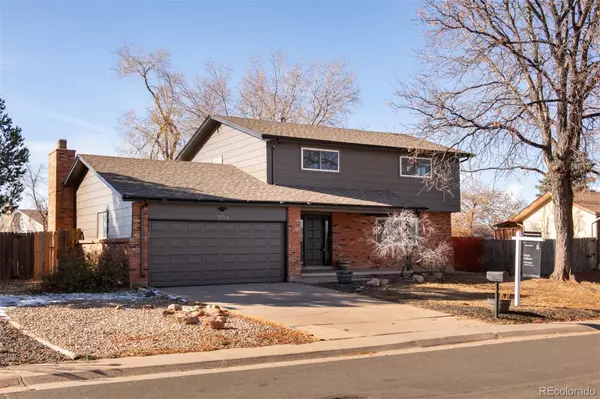$619,900
$619,900
For more information regarding the value of a property, please contact us for a free consultation.
4 Beds
4 Baths
2,731 SqFt
SOLD DATE : 01/15/2025
Key Details
Sold Price $619,900
Property Type Single Family Home
Sub Type Single Family Residence
Listing Status Sold
Purchase Type For Sale
Square Footage 2,731 sqft
Price per Sqft $226
Subdivision Acres Green
MLS Listing ID 4423239
Sold Date 01/15/25
Bedrooms 4
Full Baths 1
Half Baths 2
Three Quarter Bath 1
HOA Y/N No
Abv Grd Liv Area 1,982
Originating Board recolorado
Year Built 1972
Annual Tax Amount $3,808
Tax Year 2023
Lot Size 9,147 Sqft
Acres 0.21
Property Description
Welcome to this stunningly remodeled home located in the heart of Lone Tree, CO. This exquisite property offers a perfect blend of modern luxury and comfort, nestled in a vibrant community known for its proximity to top-rated restaurants, beautiful parks, and excellent schools. Step inside to discover a thoughtfully designed interior that boasts high-end finishes and an open-concept layout. The gourmet kitchen is a chef's dream, featuring sleek stainless steel appliances, elegant countertops, and ample cabinetry for all your culinary needs. The spacious living areas are perfect for entertaining, with large windows that flood the space with natural light and offer breathtaking mountain views. Situated on a generous lot, this home provides plenty of outdoor space for relaxation and recreation. Whether you're hosting a summer barbecue or enjoying a quiet evening under the stars, the expansive yard offers endless possibilities. Don't miss the opportunity to make this exceptional property your own. Experience the best of Lone Tree living, where style, convenience, and natural beauty come together in perfect harmony.
Location
State CO
County Douglas
Zoning SR
Rooms
Basement Finished
Interior
Heating Forced Air
Cooling Central Air
Fireplaces Number 1
Fireplace Y
Appliance Dishwasher, Disposal, Dryer, Microwave, Oven, Range, Refrigerator, Self Cleaning Oven, Washer
Laundry In Unit
Exterior
Exterior Feature Private Yard
Garage Spaces 2.0
Roof Type Composition
Total Parking Spaces 4
Garage Yes
Building
Sewer Public Sewer
Water Public
Level or Stories Two
Structure Type Frame
Schools
Elementary Schools Acres Green
Middle Schools Cresthill
High Schools Highlands Ranch
School District Douglas Re-1
Others
Senior Community No
Ownership Individual
Acceptable Financing Cash, Conventional, FHA, VA Loan
Listing Terms Cash, Conventional, FHA, VA Loan
Special Listing Condition None
Read Less Info
Want to know what your home might be worth? Contact us for a FREE valuation!

Our team is ready to help you sell your home for the highest possible price ASAP

© 2025 METROLIST, INC., DBA RECOLORADO® – All Rights Reserved
6455 S. Yosemite St., Suite 500 Greenwood Village, CO 80111 USA
Bought with Casa Colorado LLC
"My job is to find and attract mastery-based agents to the office, protect the culture, and make sure everyone is happy! "
1175 Kelly Johnson Blvd, Colorado Springs, CO, 80920, USA







