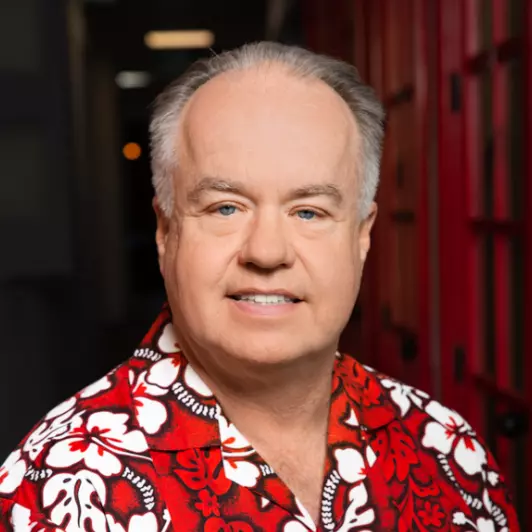$610,000
$625,000
2.4%For more information regarding the value of a property, please contact us for a free consultation.
4 Beds
2 Baths
2,254 SqFt
SOLD DATE : 05/01/2025
Key Details
Sold Price $610,000
Property Type Single Family Home
Sub Type Single Family Residence
Listing Status Sold
Purchase Type For Sale
Square Footage 2,254 sqft
Price per Sqft $270
Subdivision Virginia Village
MLS Listing ID 1714263
Sold Date 05/01/25
Bedrooms 4
Full Baths 2
HOA Y/N No
Abv Grd Liv Area 1,239
Originating Board recolorado
Year Built 1955
Annual Tax Amount $3,066
Tax Year 2023
Lot Size 7,260 Sqft
Acres 0.17
Property Sub-Type Single Family Residence
Property Description
Welcome to this stylist retreat in the heart of Virginia Village. The main level exudes a thoughtfully updated interior featuring two open and airy living spaces with abundant natural light, wood floors, charming fireplace, fresh designer finishes, and a seamless flow throughout. You will also find a spacious office with french doors and two additional bedrooms. Head downstairs to the fully finished basement, expanding your living space with two additional bedrooms, a ¾ bath, and a versatile bonus room, perfect for a home office, gym, or media room. Stylish, neutral-toned flooring throughout - large windows that bring in natural light, updated lighting and contemporary finishes along with a spacious backyard—ideal for outdoor living with water tolerant plants. Located in the heart of Virginia Village, known for its tree-lined streets, great community, and top-rated schools. Just minutes from Cherry Creek, Downtown Denver, Cherry Creek Trail, Cook Park, shopping, dining, and entertainment!
Location
State CO
County Denver
Zoning S-SU-D
Rooms
Basement Full
Main Level Bedrooms 2
Interior
Interior Features Open Floorplan, Smoke Free
Heating Forced Air, Natural Gas
Cooling Evaporative Cooling
Flooring Carpet, Wood
Fireplaces Number 1
Fireplaces Type Living Room
Fireplace Y
Appliance Dishwasher, Disposal, Dryer, Oven, Range, Washer
Exterior
Exterior Feature Private Yard
Fence Full
Roof Type Composition
Garage No
Building
Lot Description Level
Sewer Public Sewer
Water Private
Level or Stories One
Structure Type Vinyl Siding
Schools
Elementary Schools Ellis
Middle Schools Merrill
High Schools Thomas Jefferson
School District Denver 1
Others
Senior Community No
Ownership Individual
Acceptable Financing 1031 Exchange, Cash, Conventional, FHA, VA Loan
Listing Terms 1031 Exchange, Cash, Conventional, FHA, VA Loan
Special Listing Condition None
Read Less Info
Want to know what your home might be worth? Contact us for a FREE valuation!

Our team is ready to help you sell your home for the highest possible price ASAP

© 2025 METROLIST, INC., DBA RECOLORADO® – All Rights Reserved
6455 S. Yosemite St., Suite 500 Greenwood Village, CO 80111 USA
Bought with Porchlight Real Estate Group
"My job is to find and attract mastery-based agents to the office, protect the culture, and make sure everyone is happy! "
1175 Kelly Johnson Blvd, Colorado Springs, CO, 80920, USA







