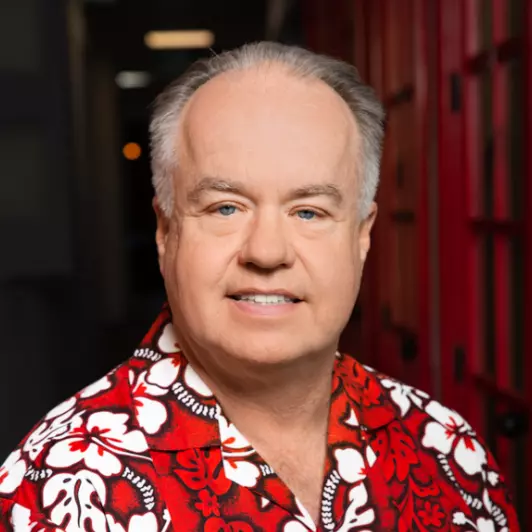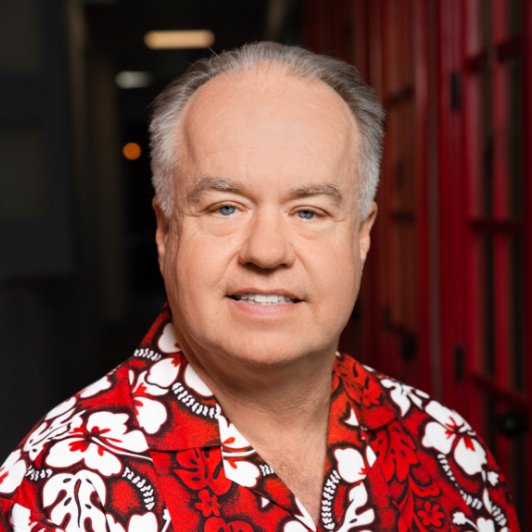$677,000
$725,000
6.6%For more information regarding the value of a property, please contact us for a free consultation.
4 Beds
3 Baths
2,843 SqFt
SOLD DATE : 10/24/2025
Key Details
Sold Price $677,000
Property Type Single Family Home
Sub Type Single Family Residence
Listing Status Sold
Purchase Type For Sale
Square Footage 2,843 sqft
Price per Sqft $238
Subdivision Congress Park
MLS Listing ID 1964446
Sold Date 10/24/25
Style Bungalow
Bedrooms 4
Full Baths 1
Half Baths 1
Three Quarter Bath 1
HOA Y/N No
Abv Grd Liv Area 1,883
Year Built 1924
Annual Tax Amount $4,155
Tax Year 2024
Lot Size 4,450 Sqft
Acres 0.1
Property Sub-Type Single Family Residence
Source recolorado
Property Description
A blend of historic charm and modern functionality radiates throughout this Congress Park residence. Upper level mother-in-law suite is ideal for rental income, roommate or work from home options. Exposed brick and hardwood flooring infuse the interiors with character, while an open flow between the living, dining and kitchen areas creates a warm backdrop for both quiet evenings and lively gatherings.
The primary suite is a serene retreat featuring a wardrobe closet with full-size front-loading washer and dryer. A second bedroom, den and full bathroom round out the main floor. Upstairs, a private guest suite — complete with kitchen and bath — offers versatile potential for rental income, house hack or extended-stay visitors.
Downstairs, a flexible basement space lends itself to a music room, creative studio or cozy hideaway. With four bedrooms and three baths, the home is designed to adapt to evolving lifestyles.
A one-car garage adds convenience, while proximity to neighborhood favorites — from Blue Pan Pizza and Sienna Wine Bar to the restaurants and movie theater at 9th + Colorado — places the best of Denver living just beyond the front door.
Location
State CO
County Denver
Zoning U-RH-3A
Rooms
Basement Finished, Partial
Main Level Bedrooms 2
Interior
Interior Features Eat-in Kitchen, Primary Suite, Vaulted Ceiling(s), Walk-In Closet(s)
Heating Forced Air, Natural Gas
Cooling Central Air
Flooring Wood
Fireplaces Number 2
Fireplaces Type Basement, Bedroom, Living Room
Fireplace Y
Appliance Dishwasher, Disposal, Dryer, Microwave, Oven, Refrigerator, Self Cleaning Oven, Washer
Laundry In Unit
Exterior
Garage Spaces 1.0
Utilities Available Cable Available, Electricity Connected, Internet Access (Wired), Natural Gas Connected, Phone Available
Roof Type Composition
Total Parking Spaces 1
Garage No
Building
Lot Description Level
Sewer Public Sewer
Water Public
Level or Stories Two
Structure Type Brick
Schools
Elementary Schools Teller
Middle Schools Morey
High Schools East
School District Denver 1
Others
Senior Community No
Ownership Corporation/Trust
Acceptable Financing Cash, Conventional, Other
Listing Terms Cash, Conventional, Other
Special Listing Condition None
Read Less Info
Want to know what your home might be worth? Contact us for a FREE valuation!

Our team is ready to help you sell your home for the highest possible price ASAP

© 2025 METROLIST, INC., DBA RECOLORADO® – All Rights Reserved
6455 S. Yosemite St., Suite 500 Greenwood Village, CO 80111 USA
Bought with Hackett Homes

"My job is to find and attract mastery-based agents to the office, protect the culture, and make sure everyone is happy! "
1175 Kelly Johnson Blvd, Colorado Springs, CO, 80920, USA






